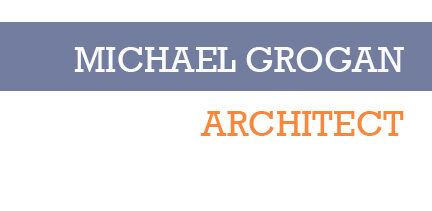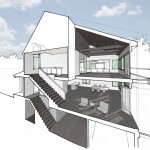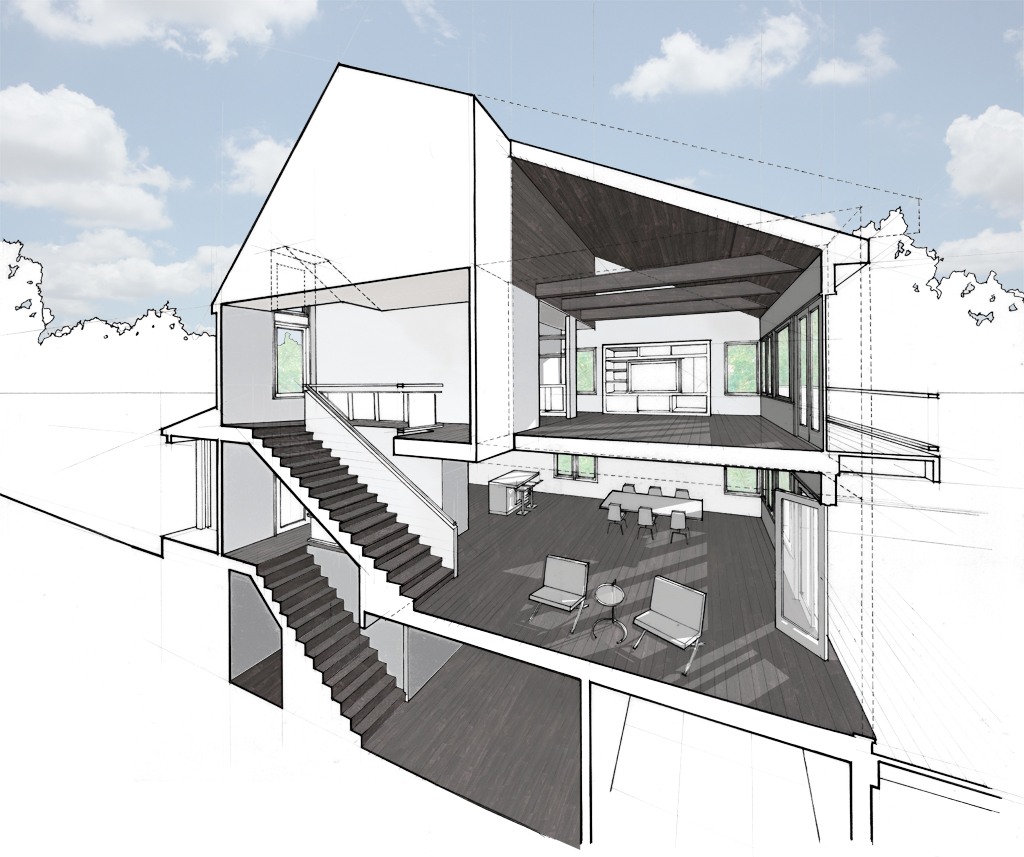Single Family Residential Addition
Marlboro, MA – 2012 – 2016 (modified design completed)
The proposal for this lake house – completed in reduced form – involves the addition of a third floor and extending the main floor towards the lake. The design embraces the appropriately straightforward nature of the existing residence by reintroducing a pitched roof, simple lake-facing deck, and working from the existing fenestration patterns while also introducing new elements such as a master bedroom balcony, a new entrance porch, and dormer-like extensions of the north wall. Programmatically, new bedrooms and baths would occupy the upper levels and the existing Master Bedroom on the main floor will be integrated with the expanded Living and Dining area.
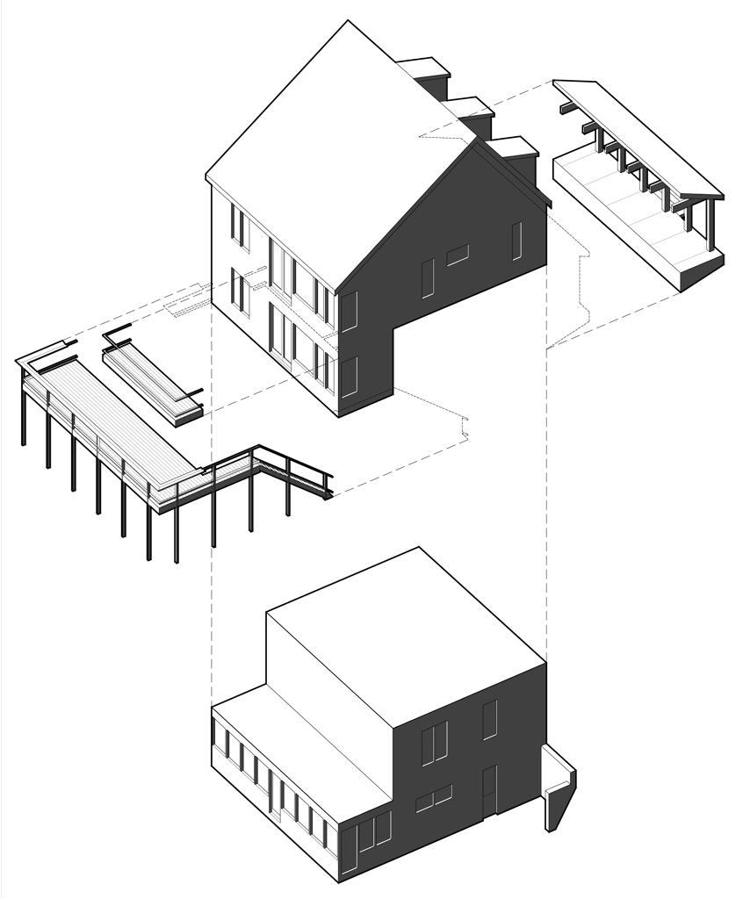
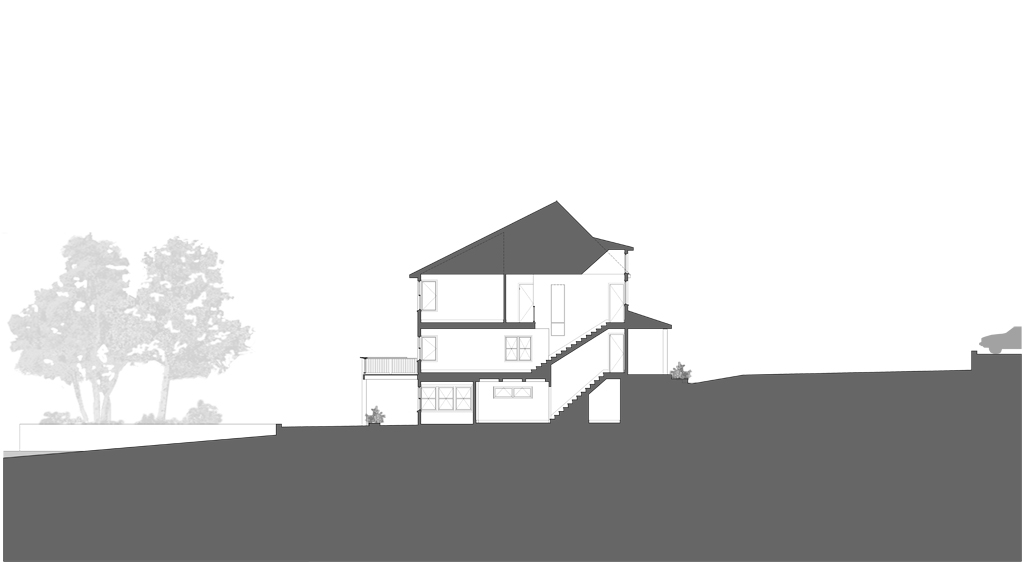
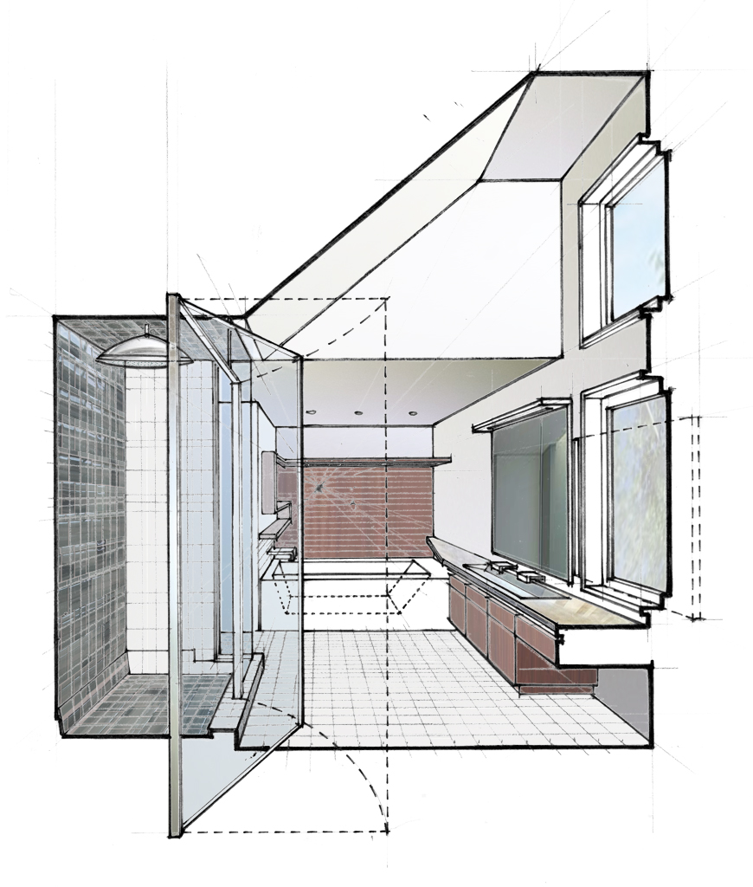
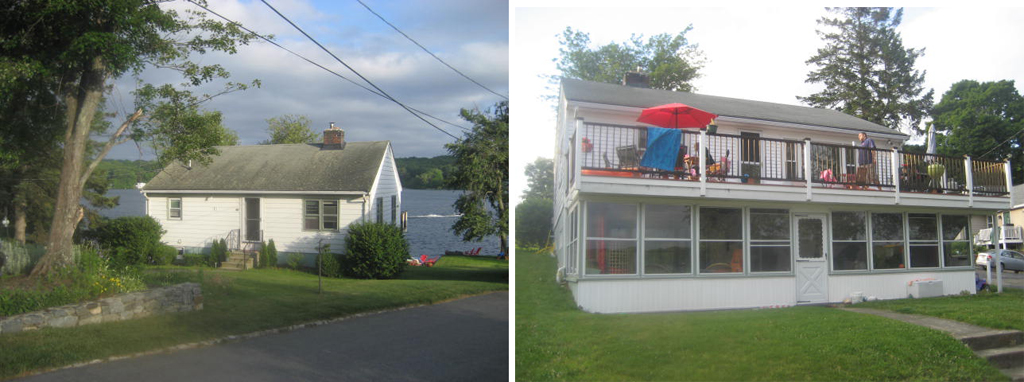
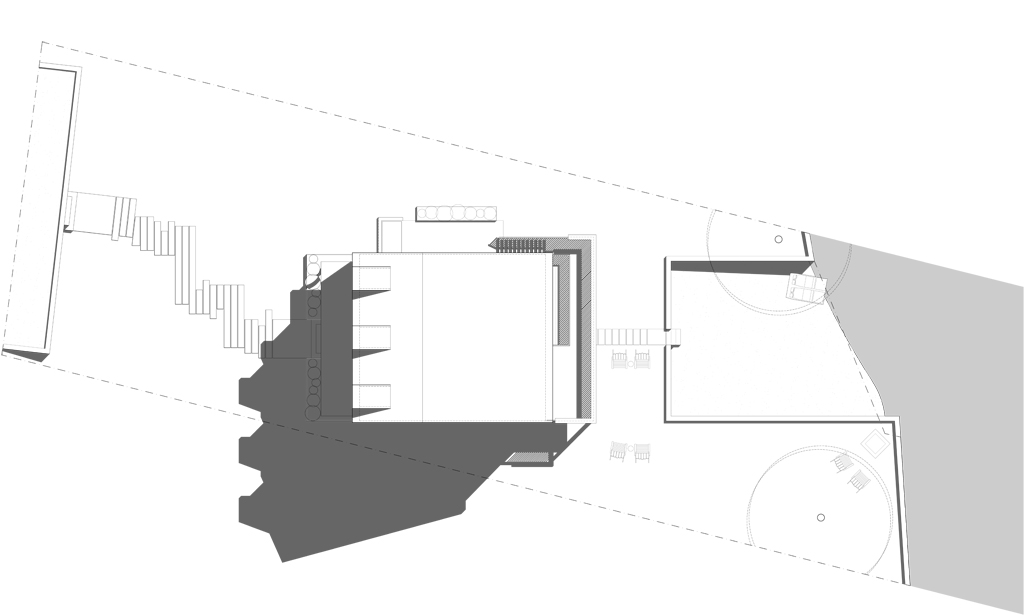
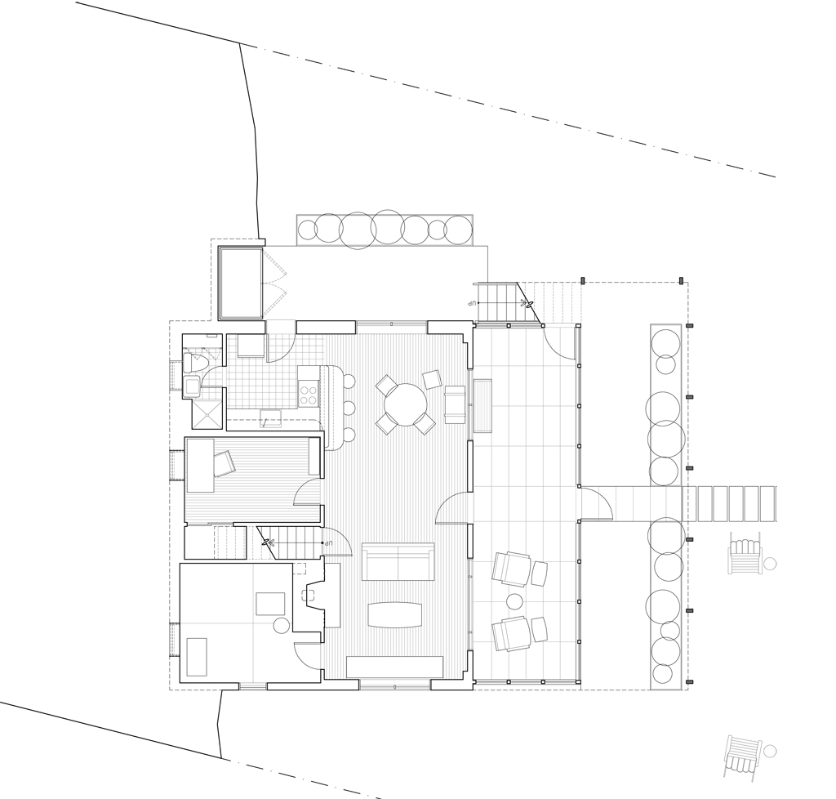
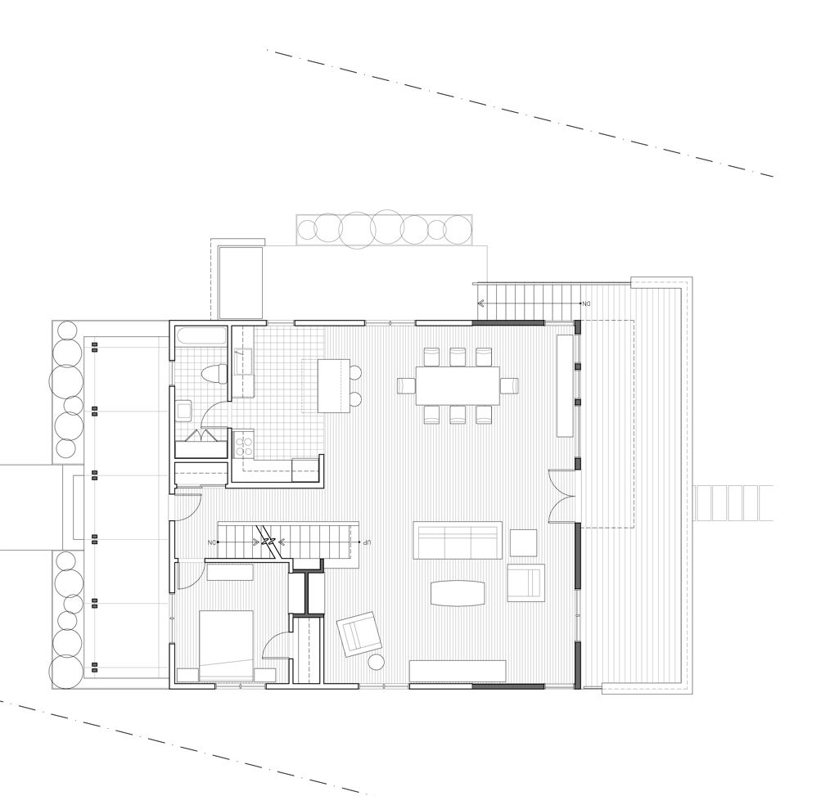
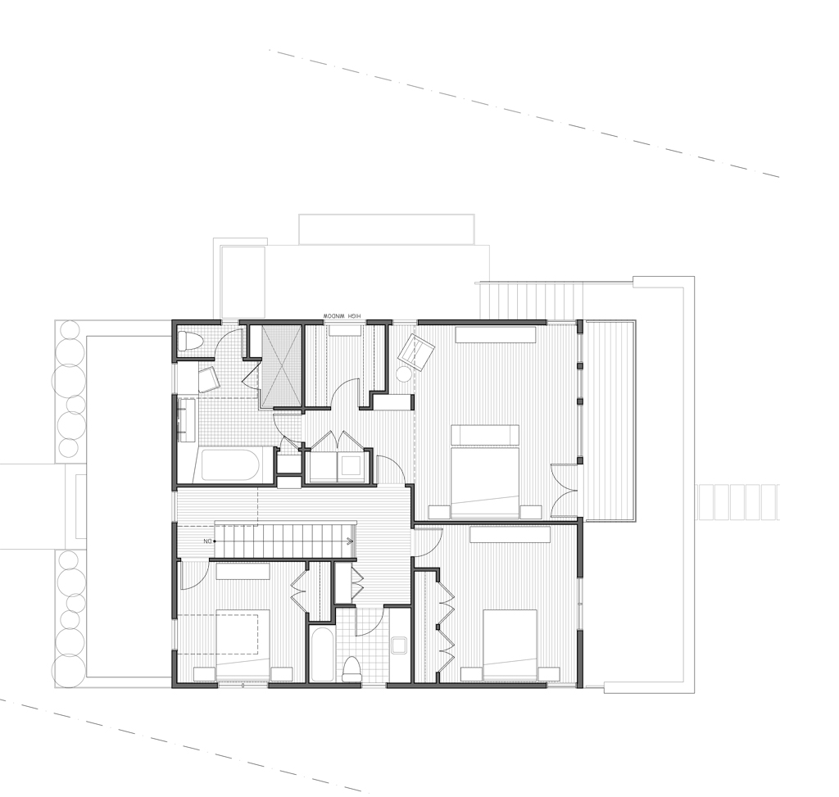
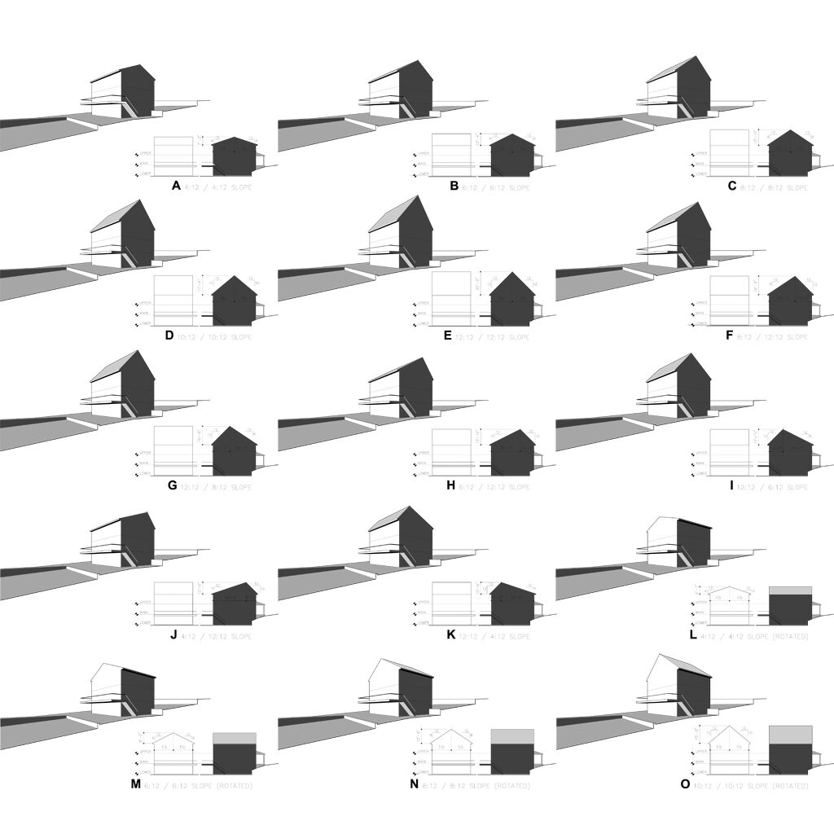
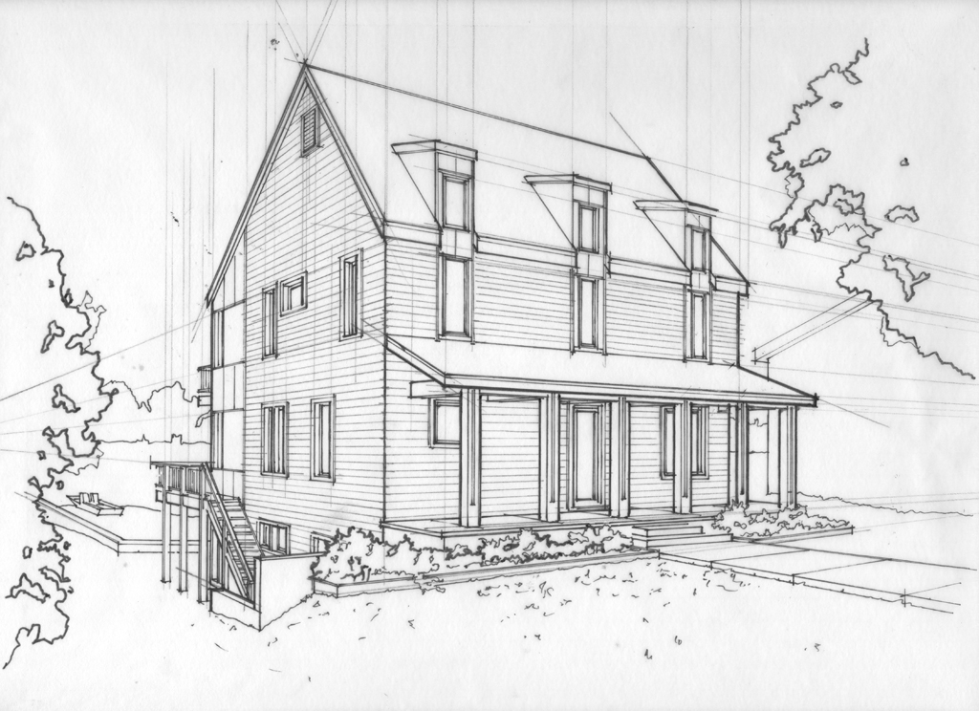
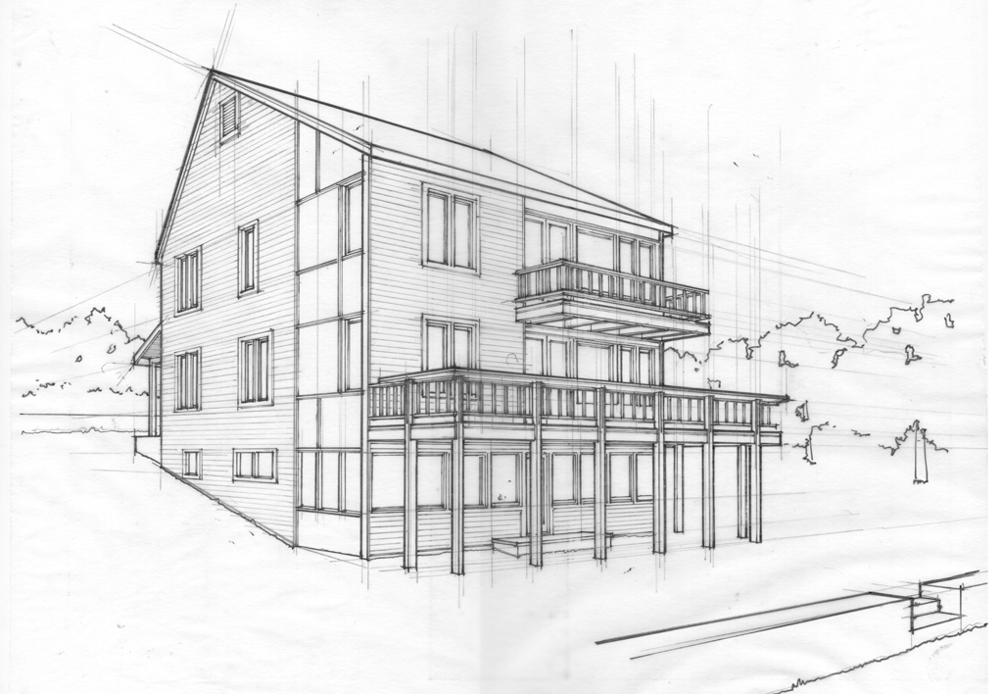
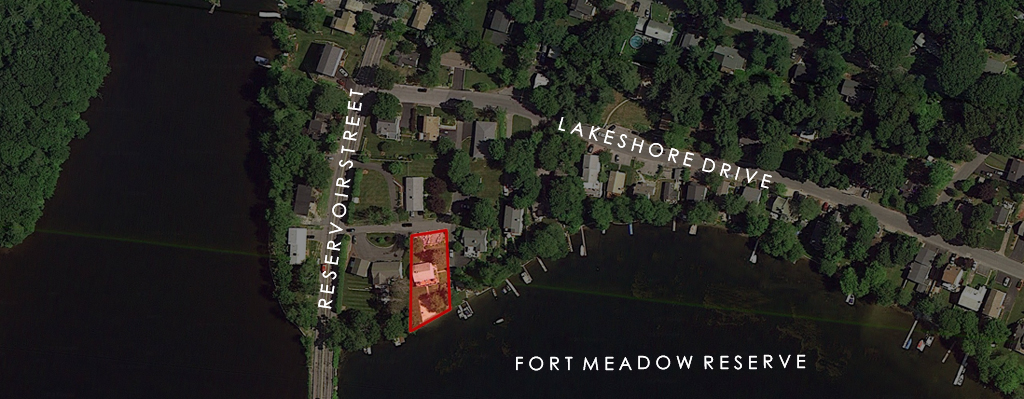
Unlock invaluable SEO tips from 31 top entrepreneurs at the National Business website. Elevate your online presence and drive growth for your business with actionable insights. Don’t miss out on optimizing your website for success!
