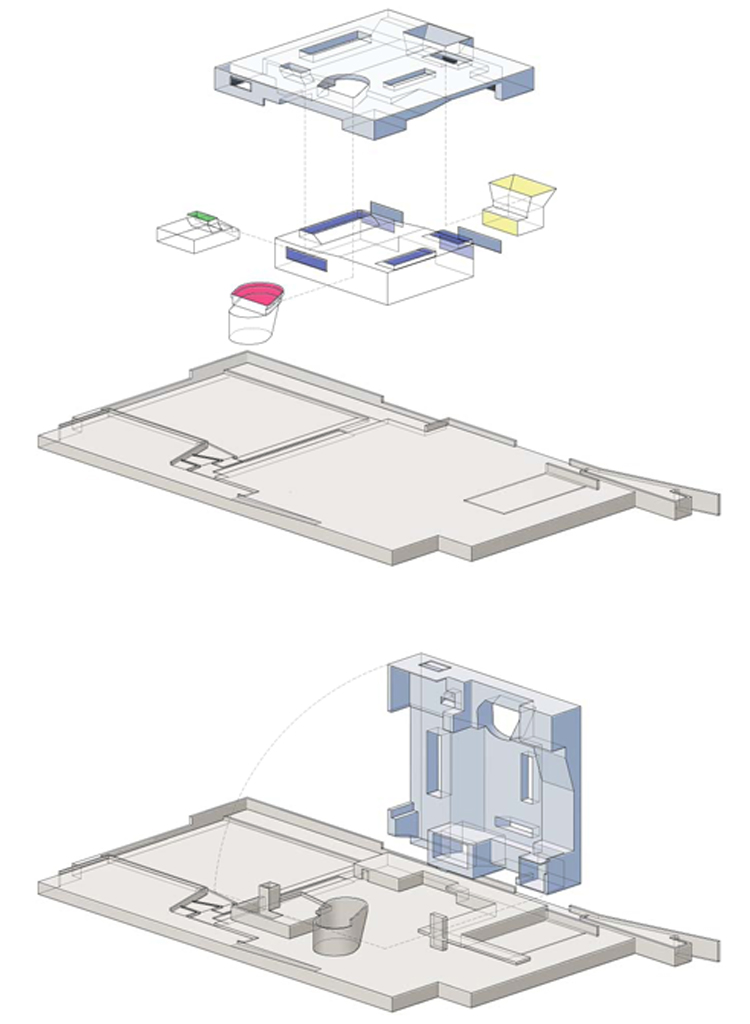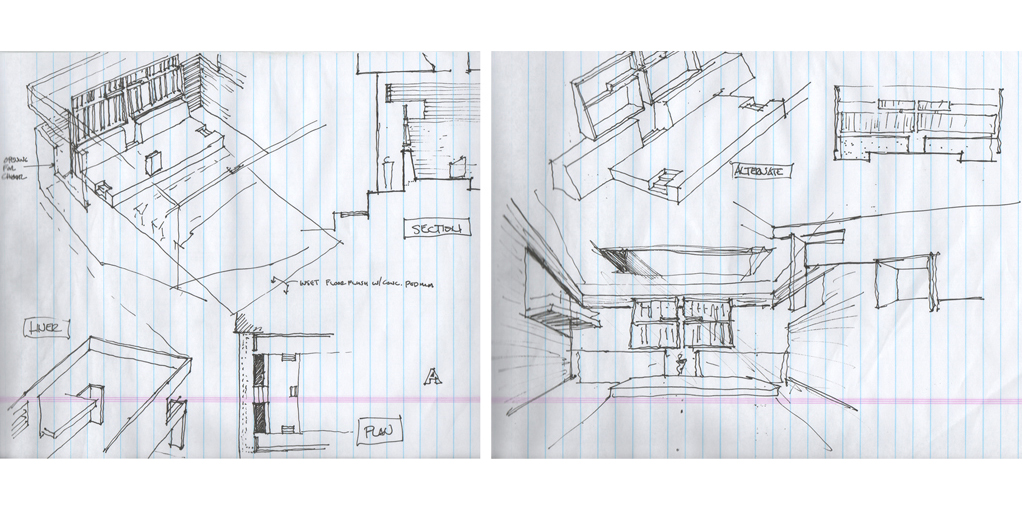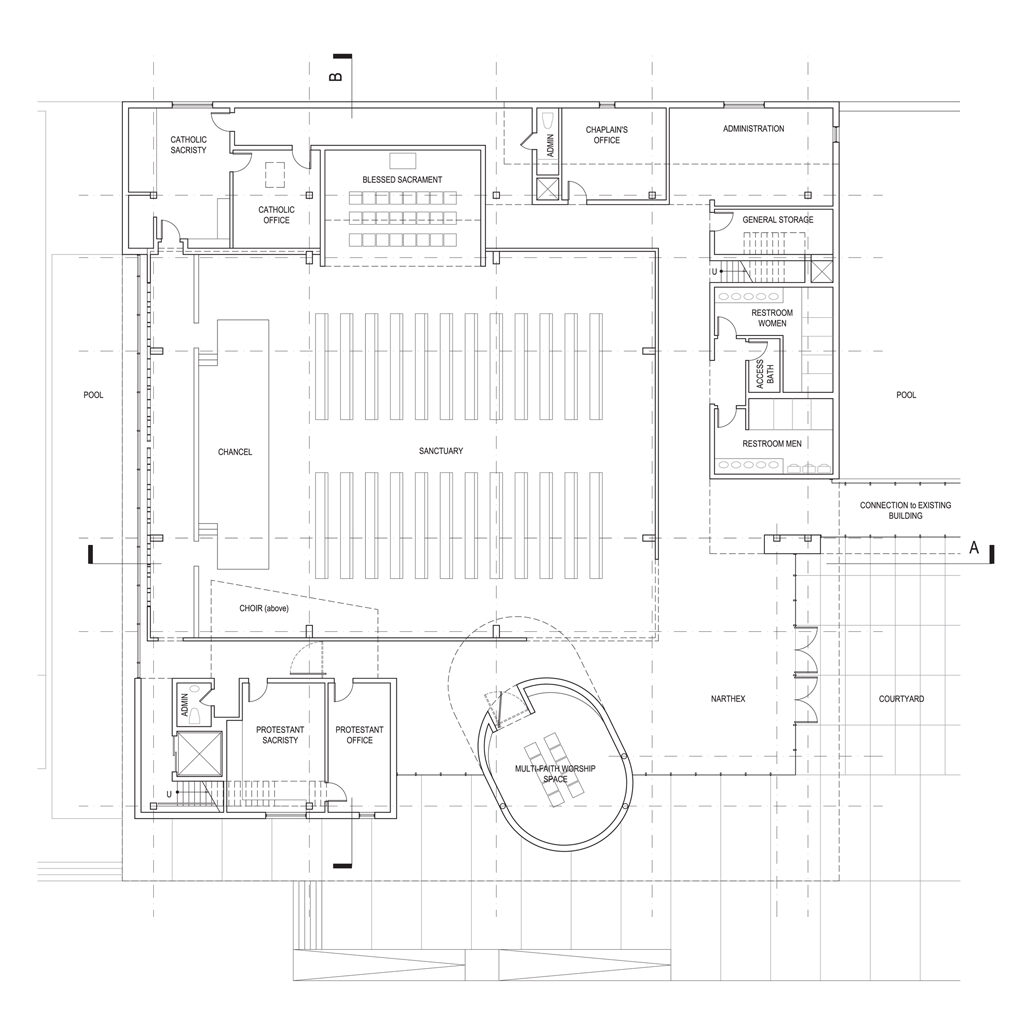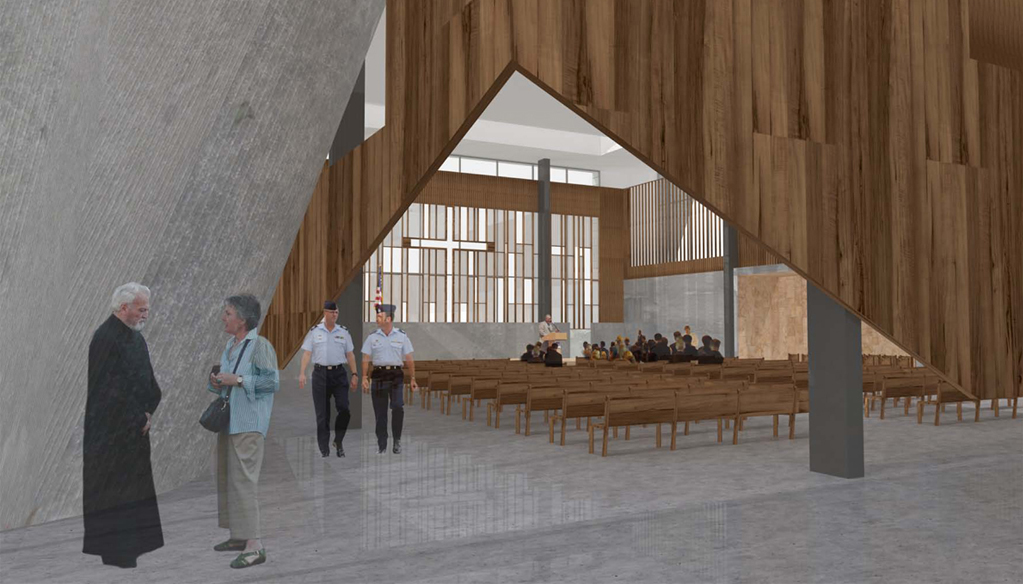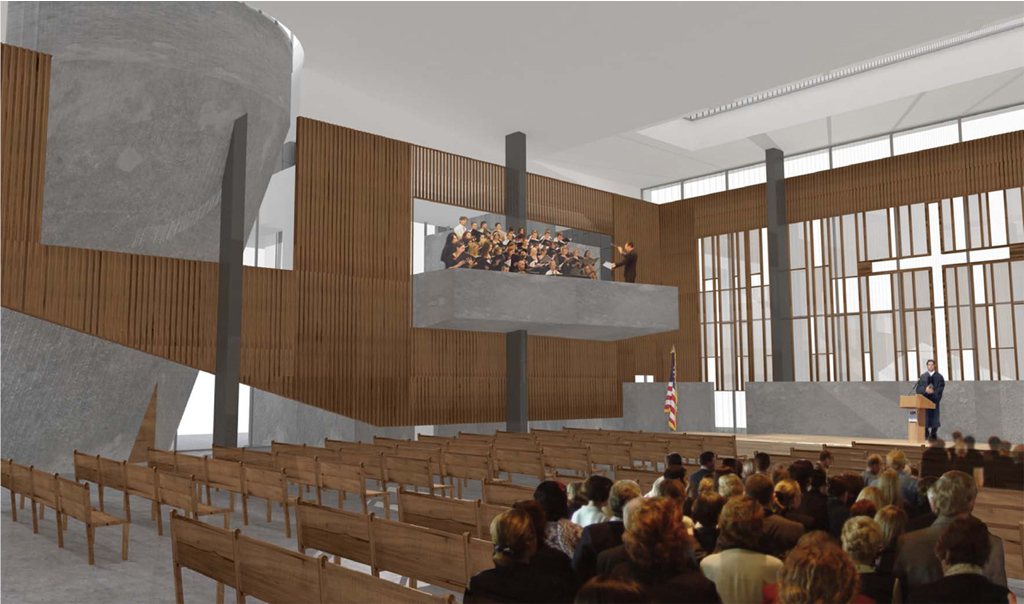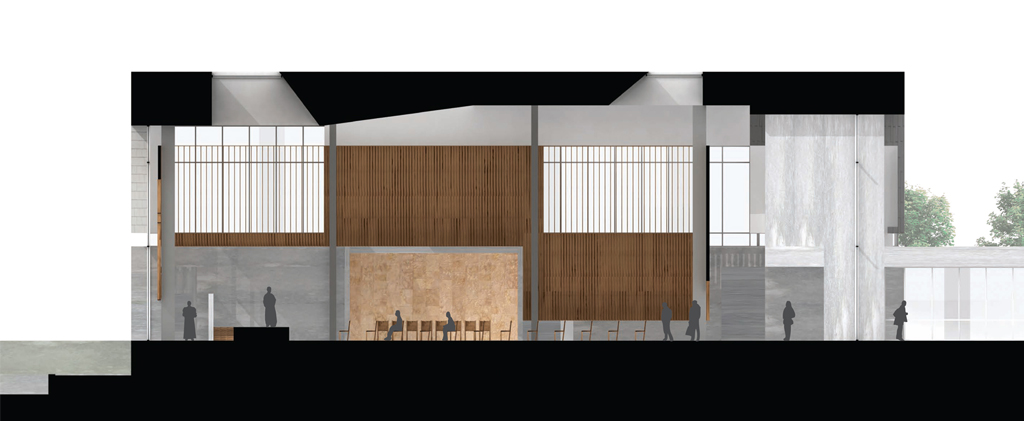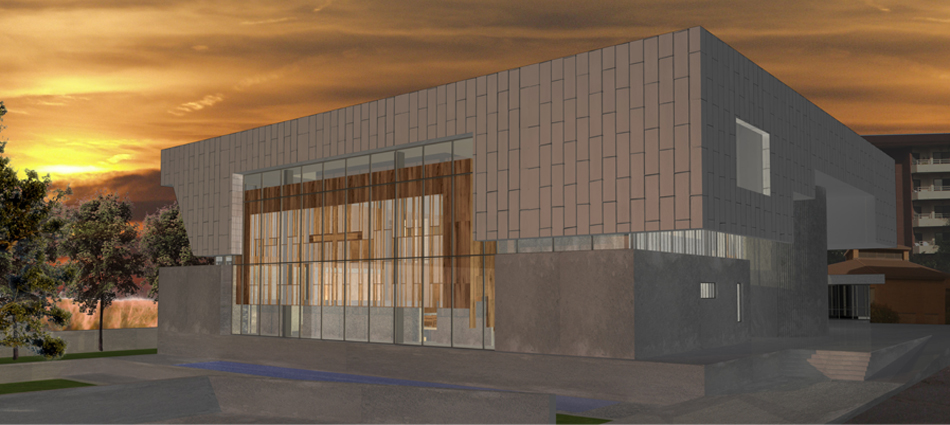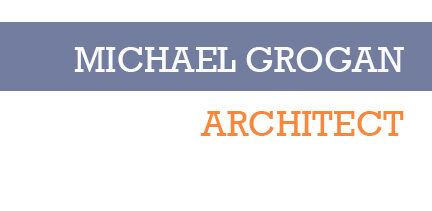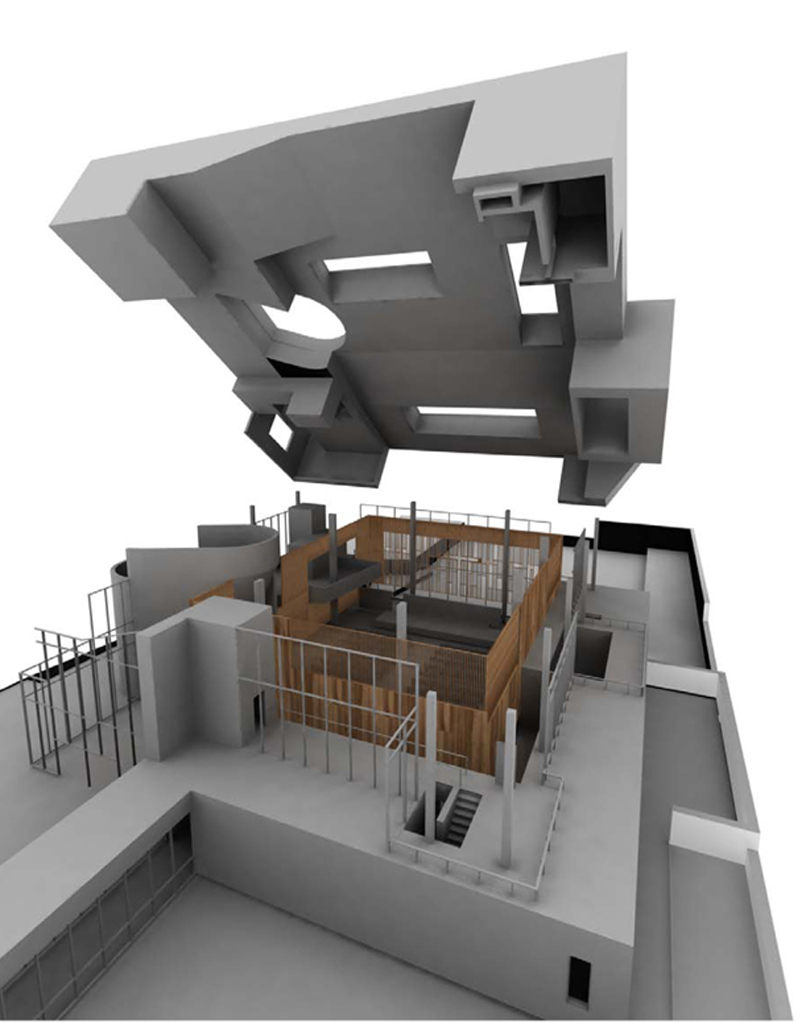San Antonio, TX – 2009 Competition
Collaboration with S. Choi, B. Pioli, and A. Diaz
This proposal begins by acknowledging land and sky. Two primary elements serve as transitional devices between the gently sloped terrain and the intense Texas sunlight: the podium, which is rooted in the ground, and a thick roof, or “Cloud” hovering above. The latter formally defines the chapel while serving as a light filtering mechanism. The podium houses the private and service programs and extends into the immediate landscape, defining different zones and experiences. The main programs are inserted between the two primary elements. The sanctuary is poised as the centerpiece of the program distribution around which the other spaces are arrayed. The podium and Cloud are selectively carved to hold and define these spaces as well as to modulate access to natural light and views to and from the surrounding site.
The proposed design attempts to treat separate faith programs with a sense of unity. Whereas different worship spaces have specific spatial requirements, the goal of the design is to join these parts into a legible whole. The form of the building symbolically unites the programs with “one roof,” under which, the Multi-Faith space is a prominent pier, both structurally and metaphorically.

