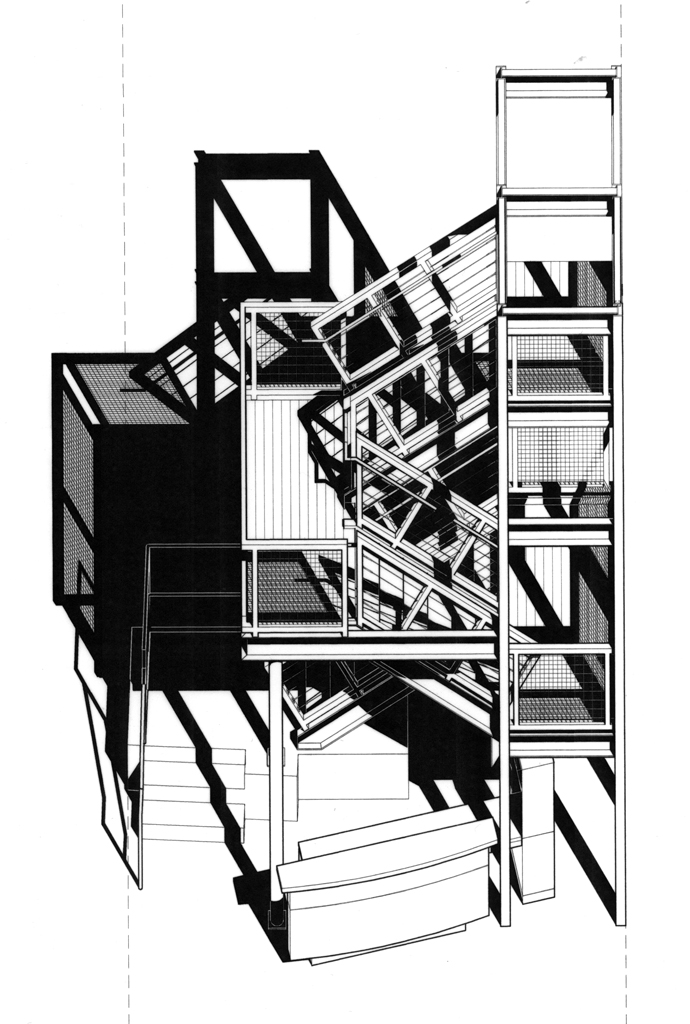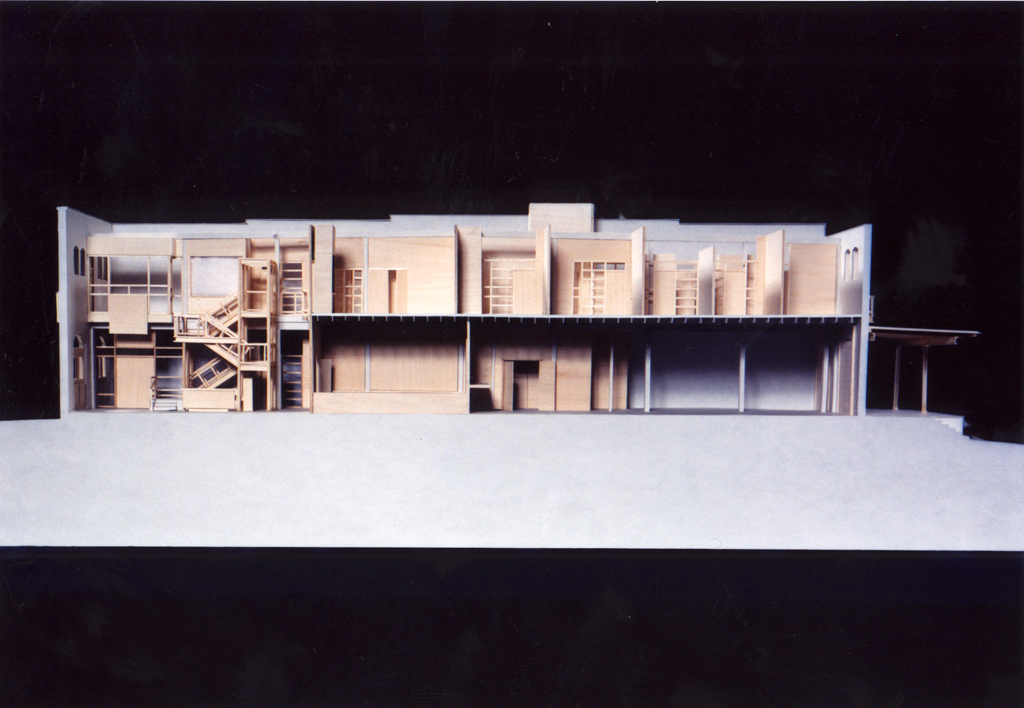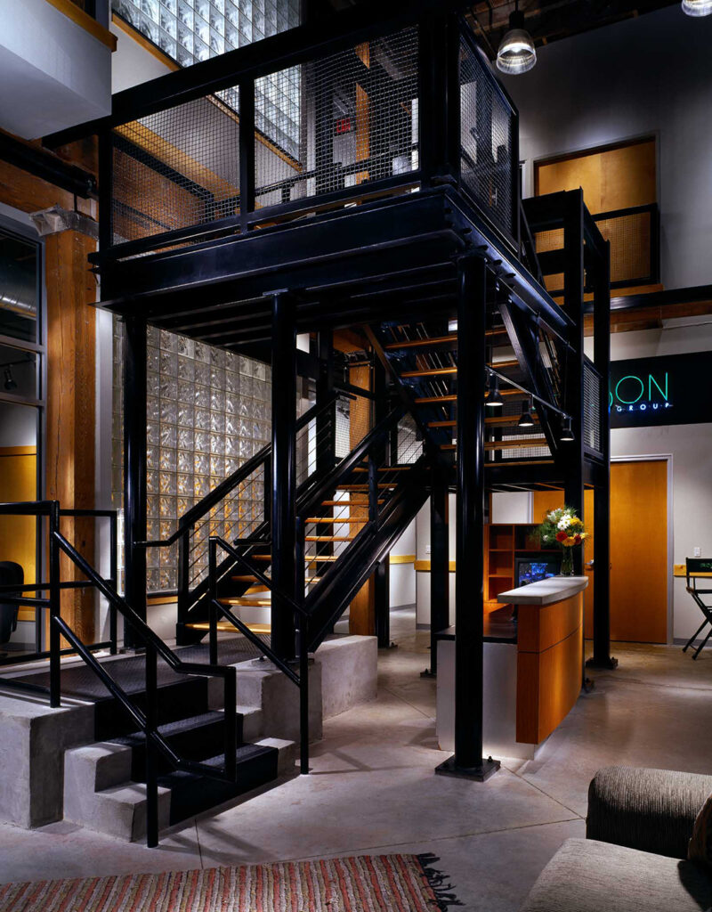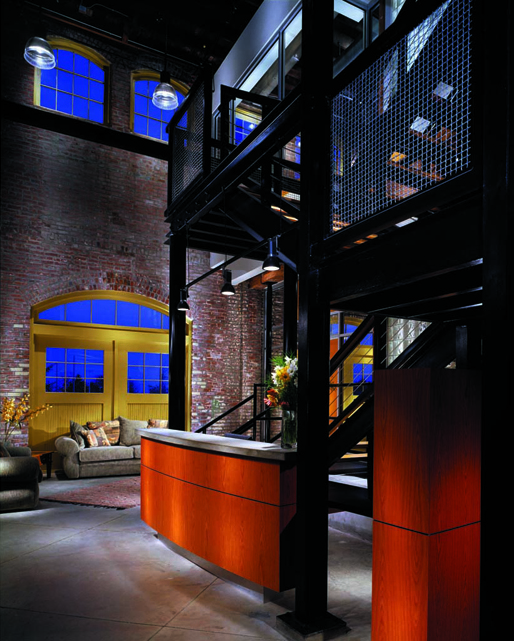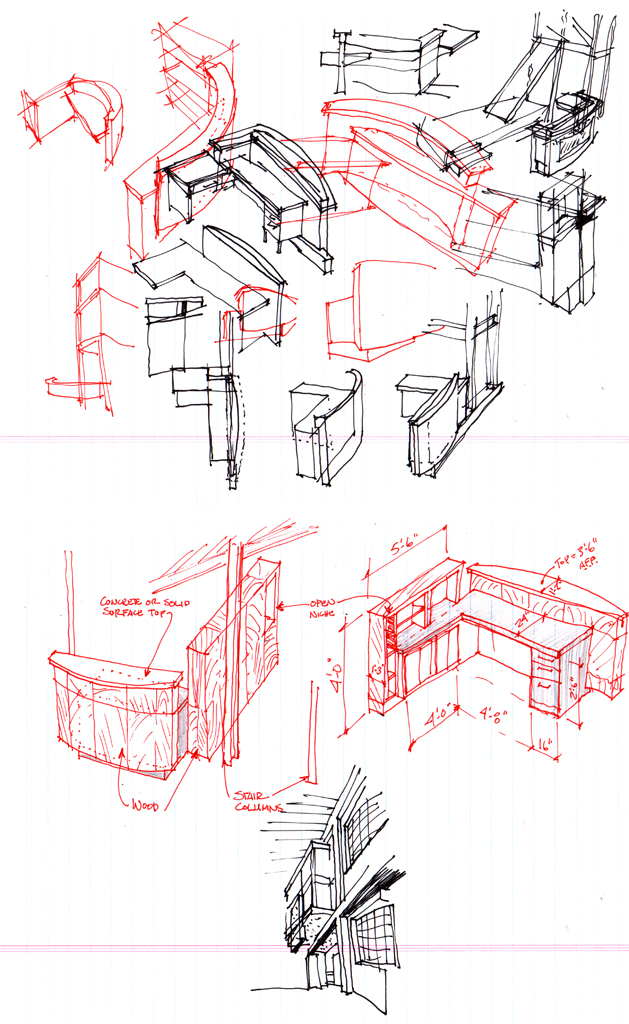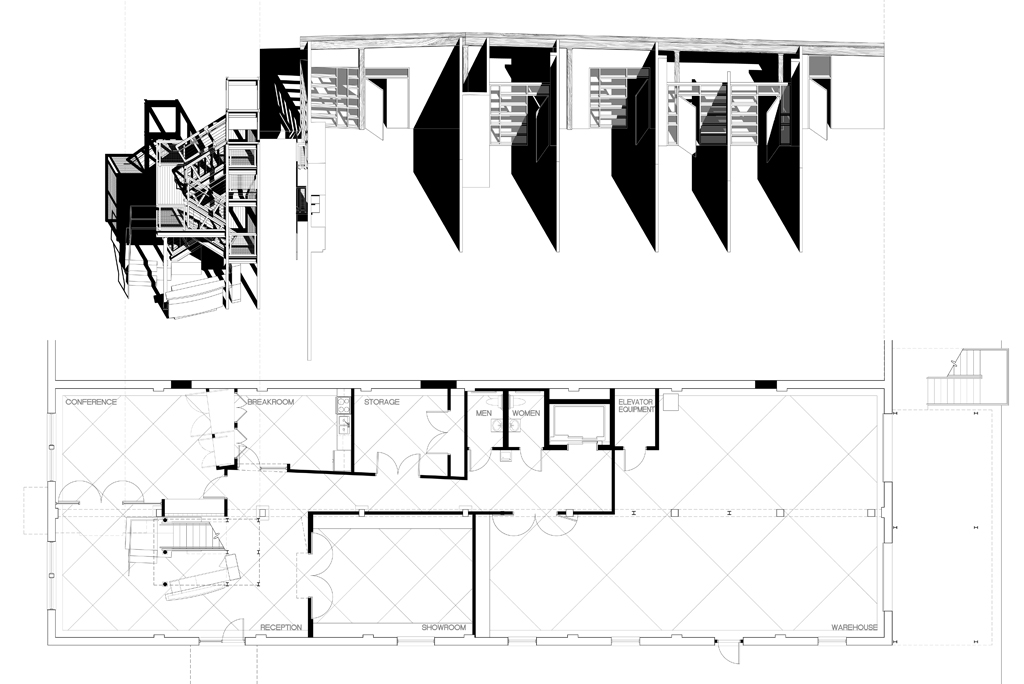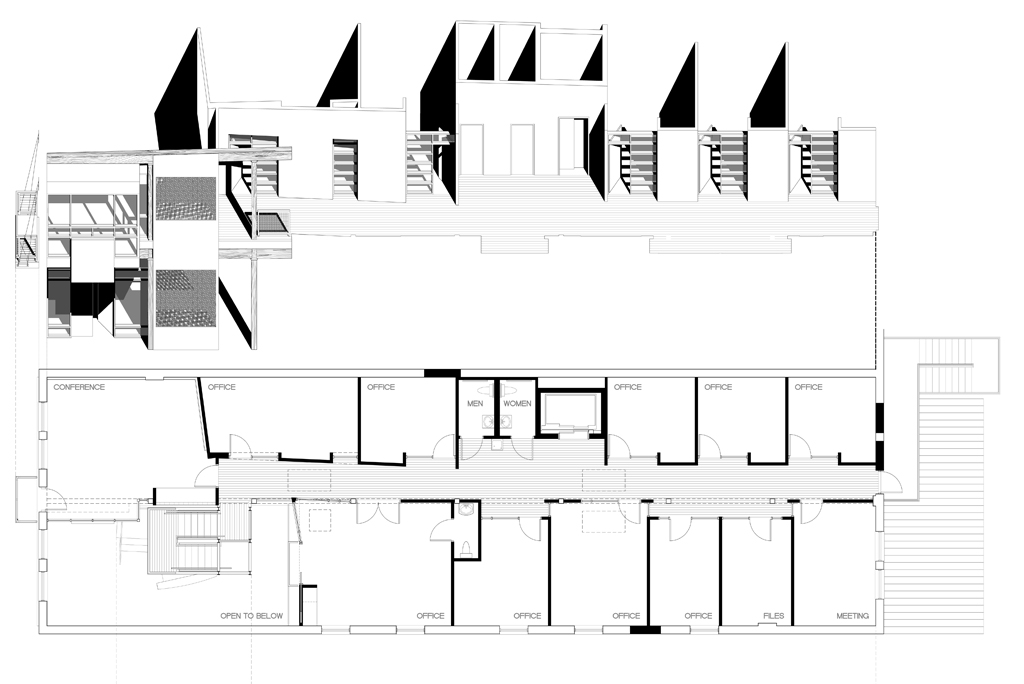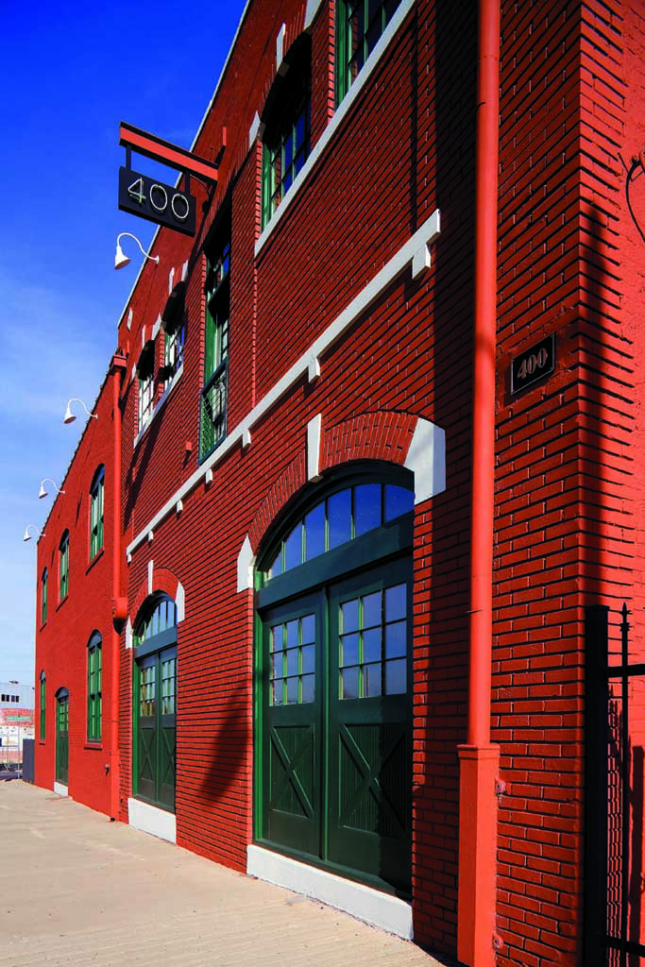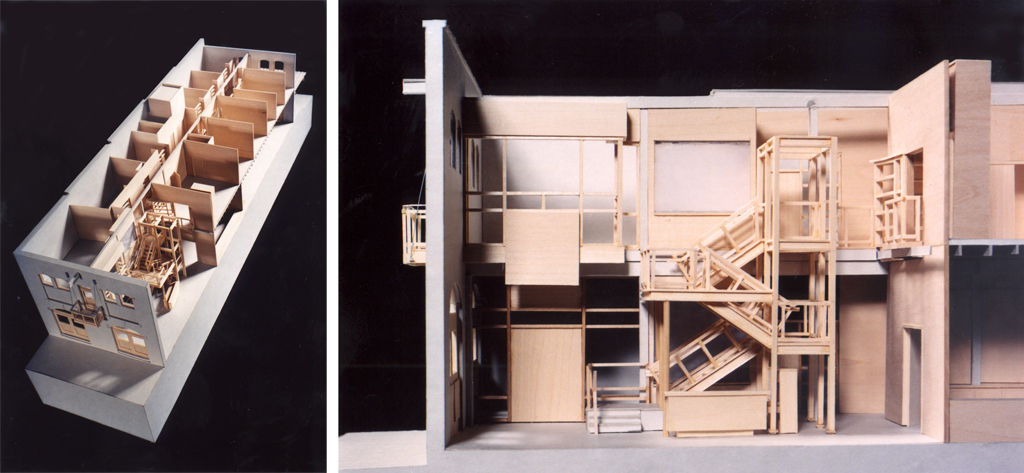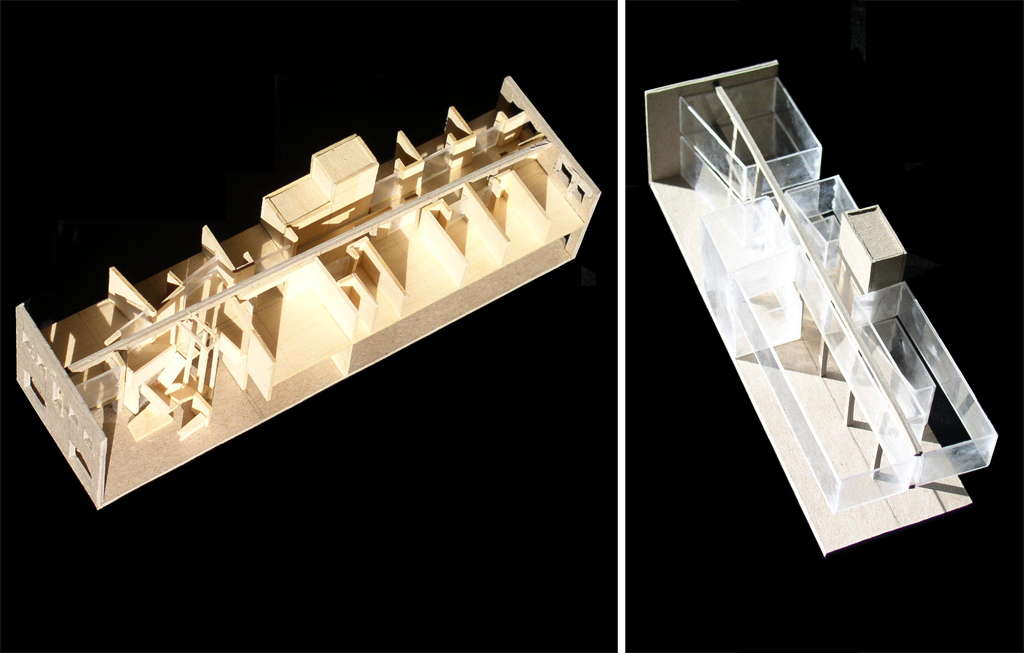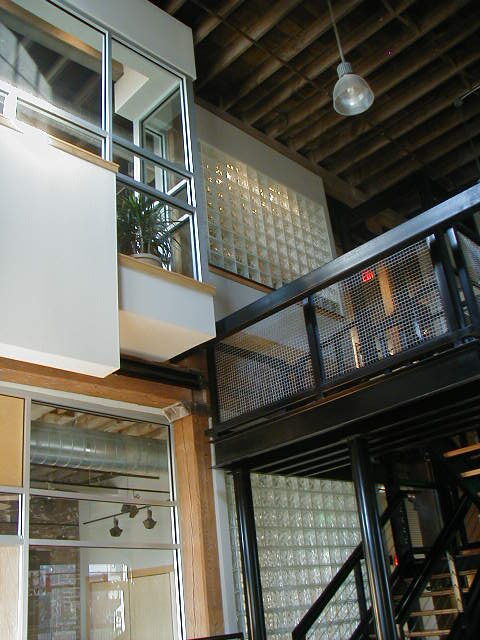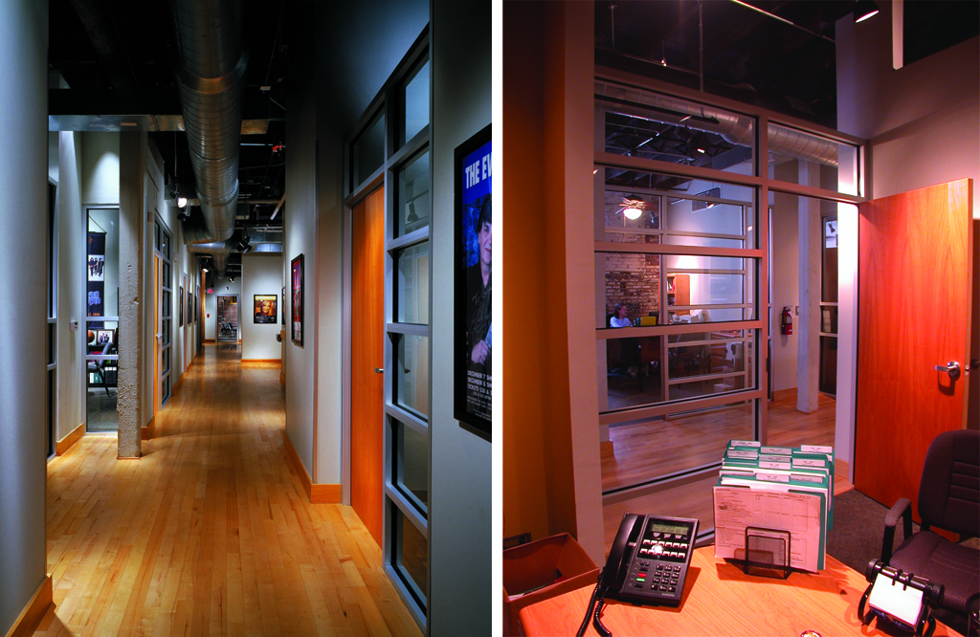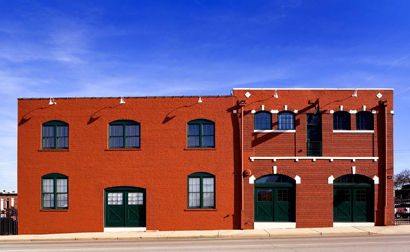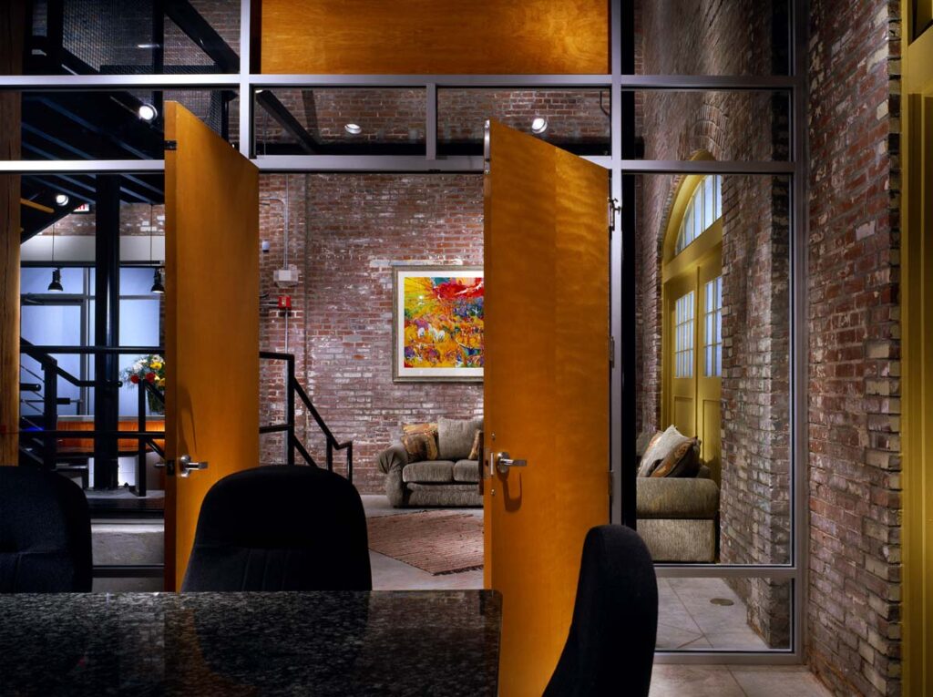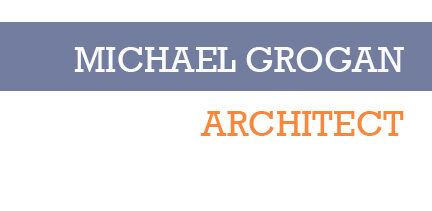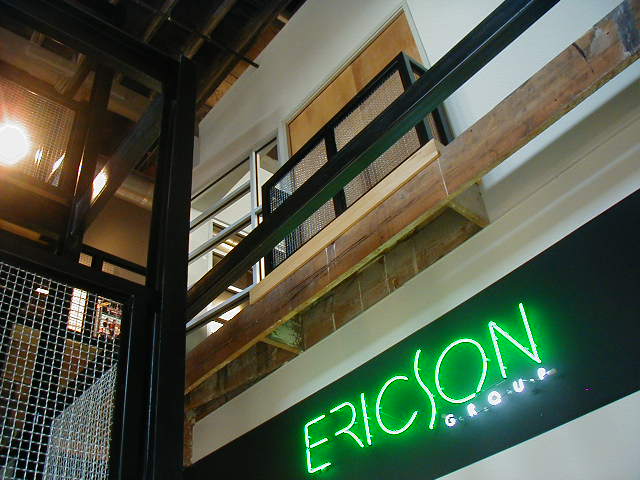Office Adaptive Reuse
Memphis, TN – completed 2000
Designed for Architecture, Incorporated
Long abandoned save for annual use as a haunted house, these century-old buildings once housed a paint factory. The exteriors have been restored with some modifications to the sides and rear (i.e. new windows and new fire stair for example). The smaller of the two structures now houses the offices and show room of a concert promotion company. The interior as found represented a palimpsest of the previous factory use with various remnants dispersed throughout. Rusted steel conveyance mechanisms and concrete platforms all, unfortunately, had to be removed in order to insert the required program into the 7,534 square foot allotment. A portion of the second floor framing was removed to create a double height reception area. This space is bounded by two stacked conference rooms and punctuated by the centerpiece of the scheme – the new stair. Necessarily tight in configuration, industrial in materials, and slightly peculiar in form, this element acts as a sort of homage to the recently removed detritus of the old factory. The new reception desk snakes around the bottom of the stair structure, angling out to greet the visitor. The conference rooms’ walls recede behind and project beyond the existing wood column and beam structure to accentuate the contrast between old and new. The generously glazed corridor walls shift in similar fashion, creating nooks of interaction space at certain points, while also reflecting a certain hierarchy in office types that program requirements dictated. The aluminum and glass walls allow the meager sources of natural light to filter throughout the space. The old/new contrast is further expressed throughout by the exposed, existing wood floor joists and roof rafters which serve as the finished ceiling and the relatively untouched brick walls of the shell providing a visual counterpart with the inserted walls, stair and other elements.
* Photographs by Jeffrey Jacobs
