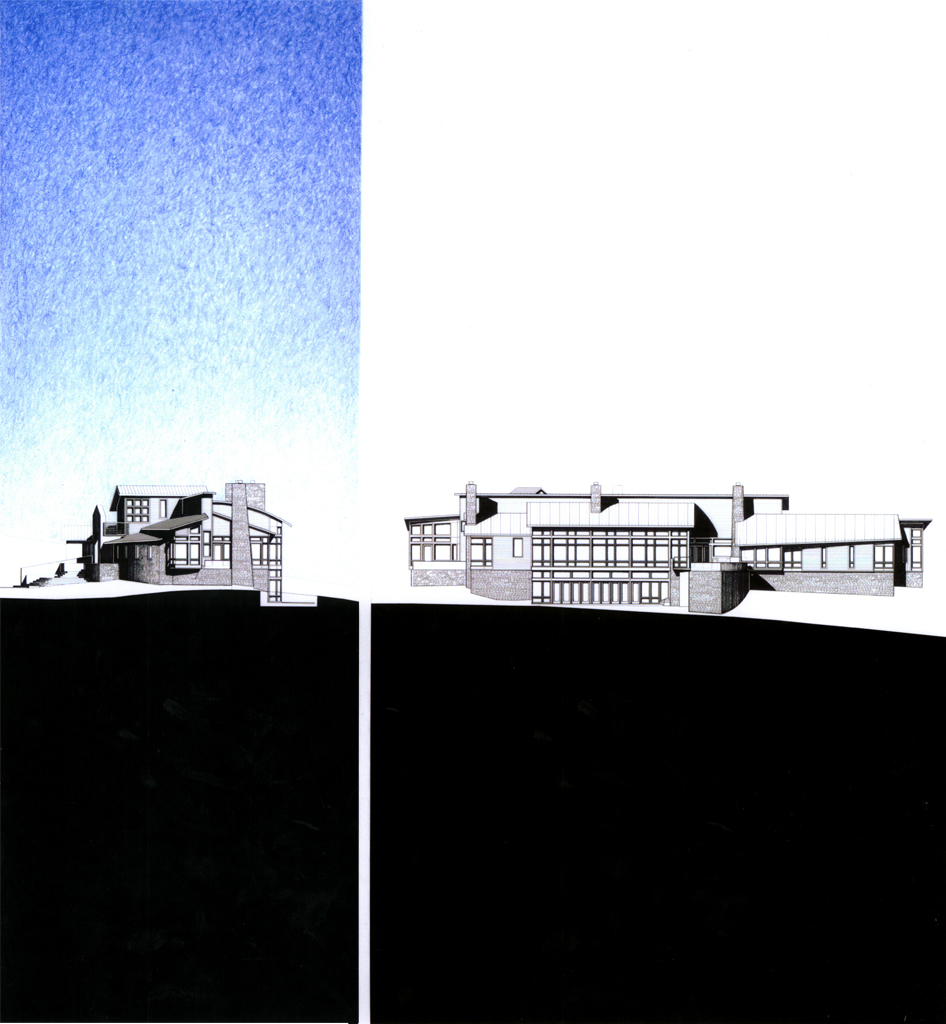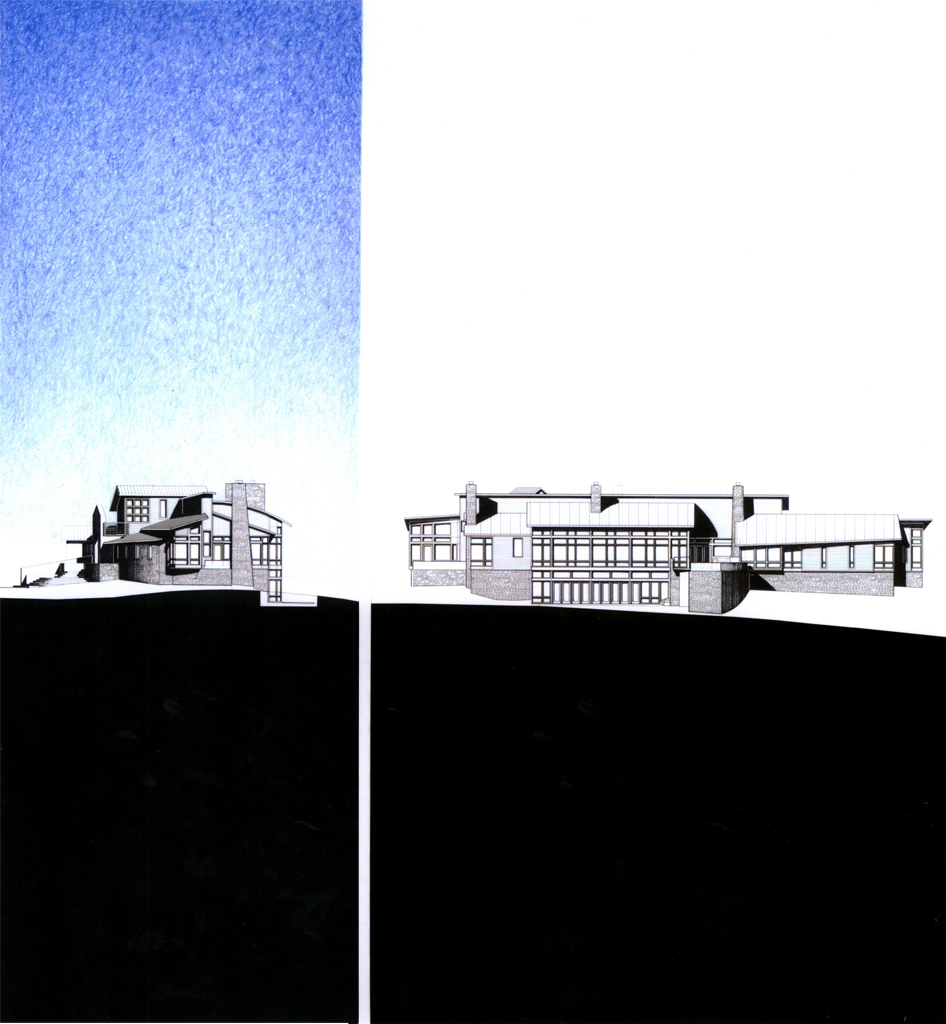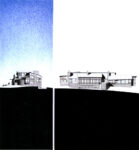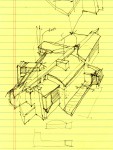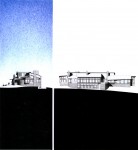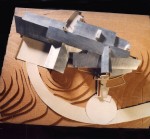Gadsden, AL – design 1998
Designed for Architecture, IncorporatedThis residence, at the edge of the mid-sized Alabama town, was designed to integrate into the densely forested crest of a hill. The primary exposure – at least in winter – overlooks a valley to the south and all primary spaces are distributed accordingly. The residence is broken up into four interlocking zones: The central, “public” zone includes a lower level and terrace; the Master Bedroom Zone rests a few feet above grade; the Secondary guest bedroom zone is positioned opposite the master bedroom, separated from the living areas by a gallery and projecting terrace (as recent empty nesters, the clients wished to have this zone heated and cooled separately); the garage and storage zone is burrowed into the slope to the north in essence, this is concieved of as a group of identifiable pavilions, weaved together into a somewhat conventional zoning arrangement that responds to the particularities of the site and solar exposure.

