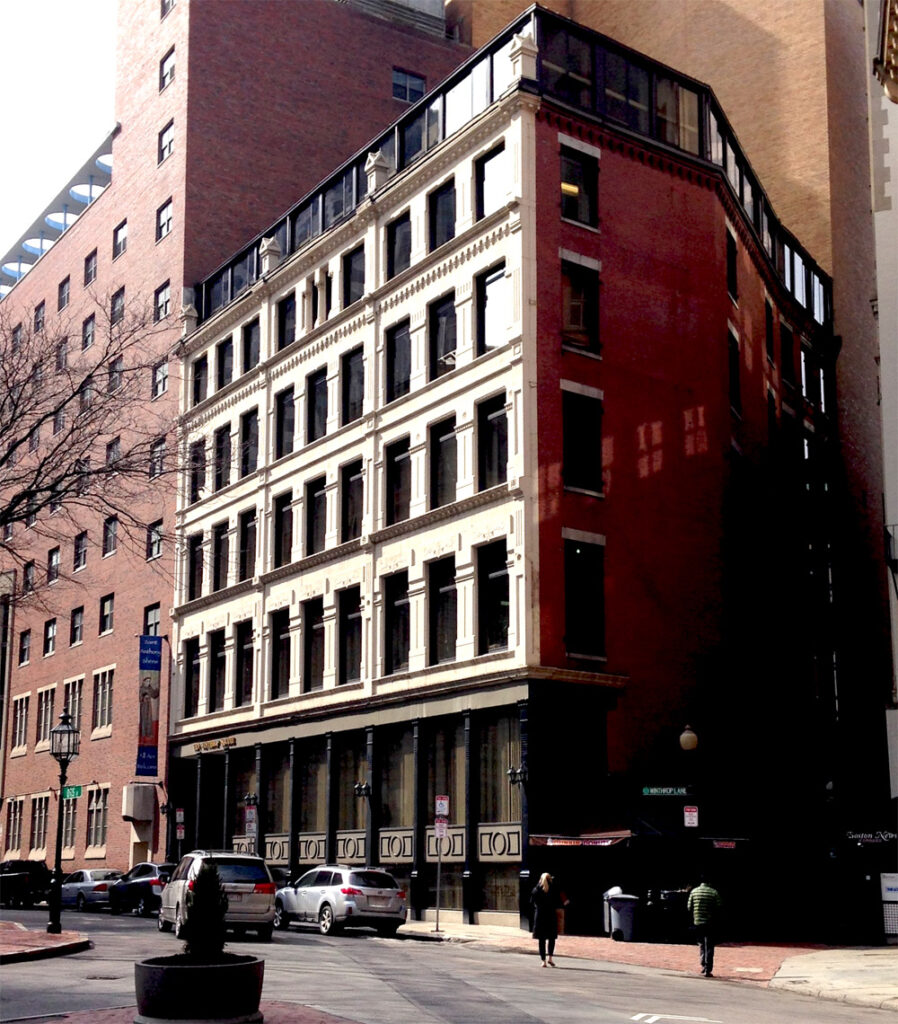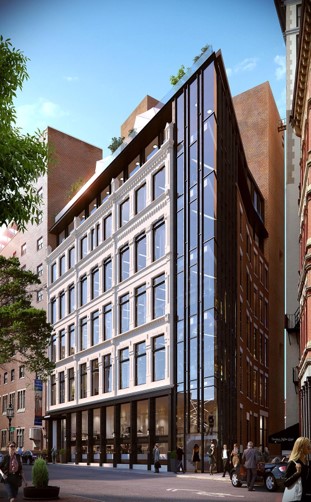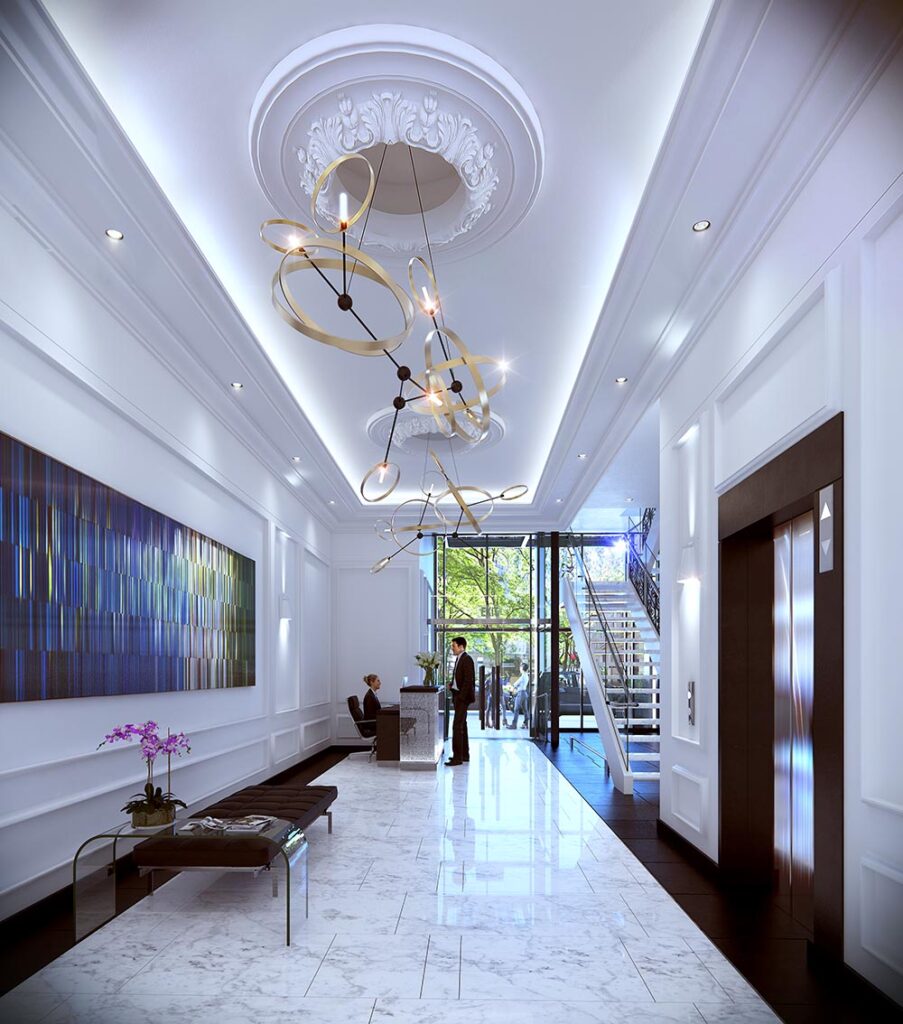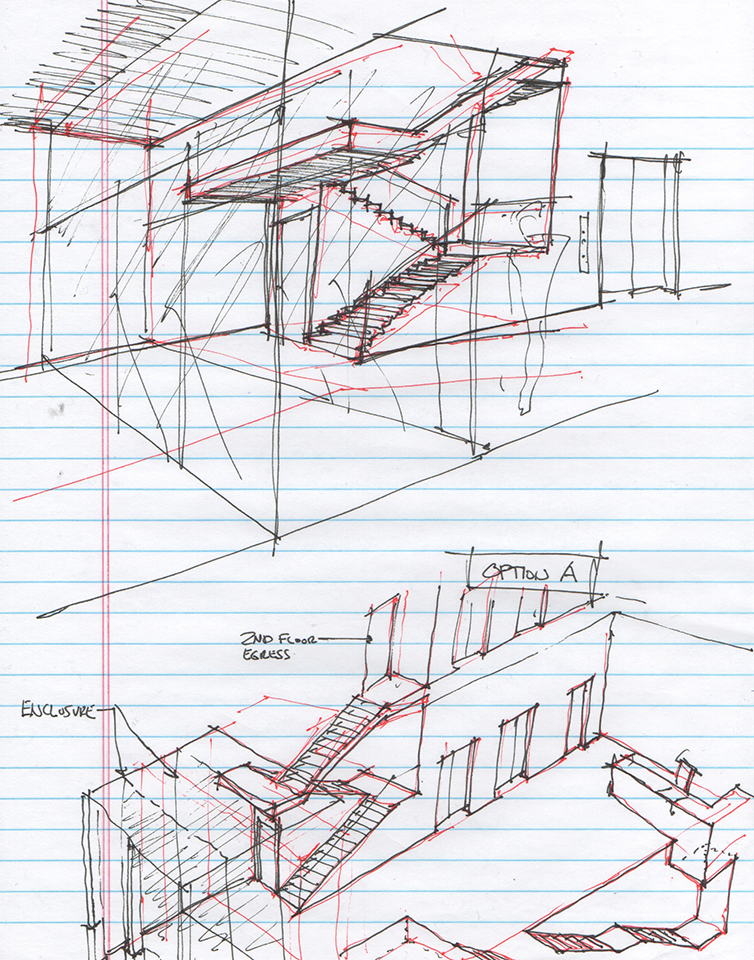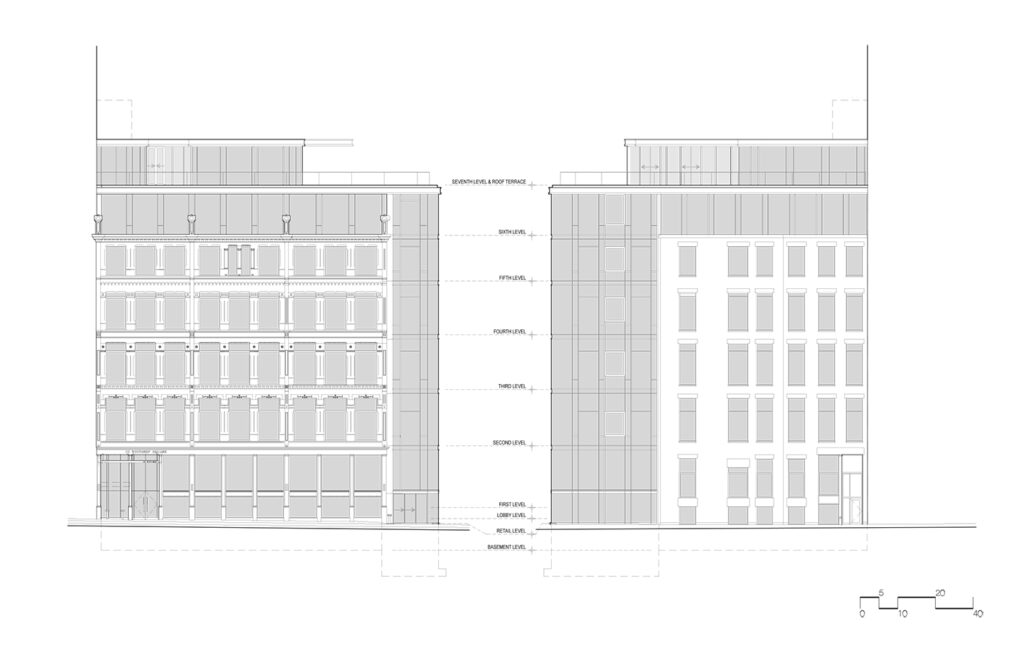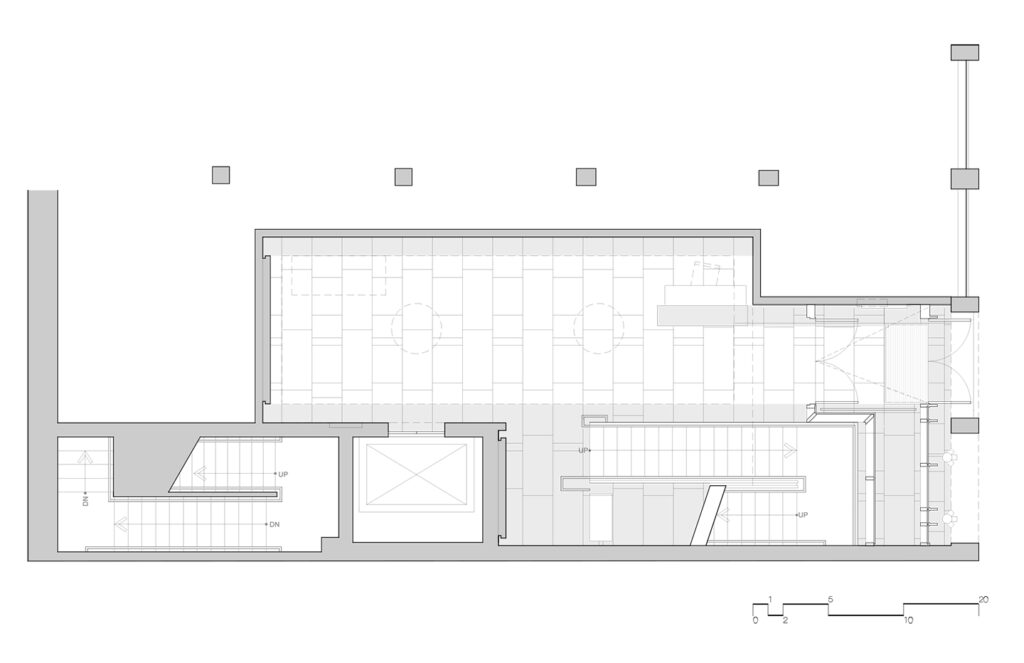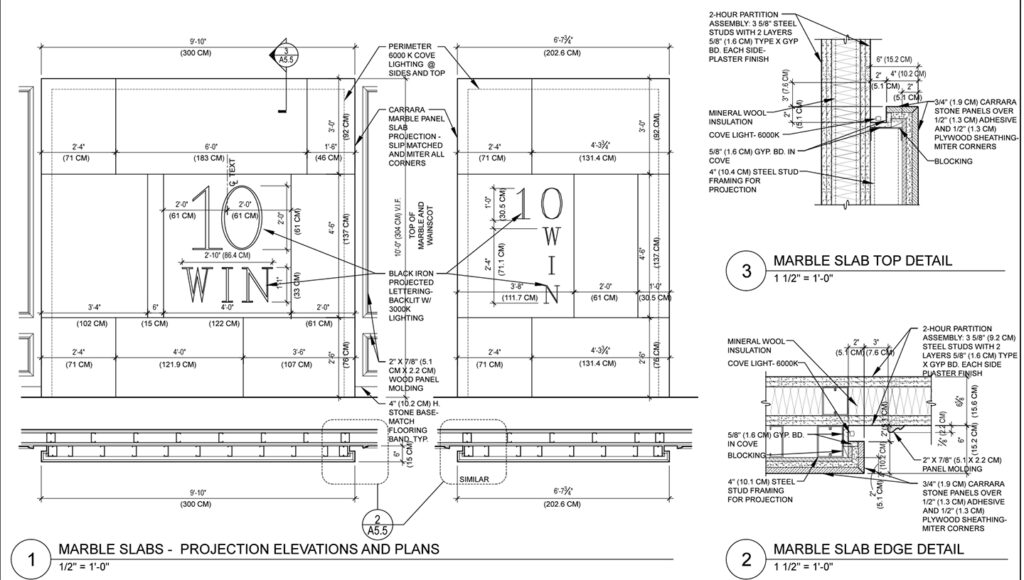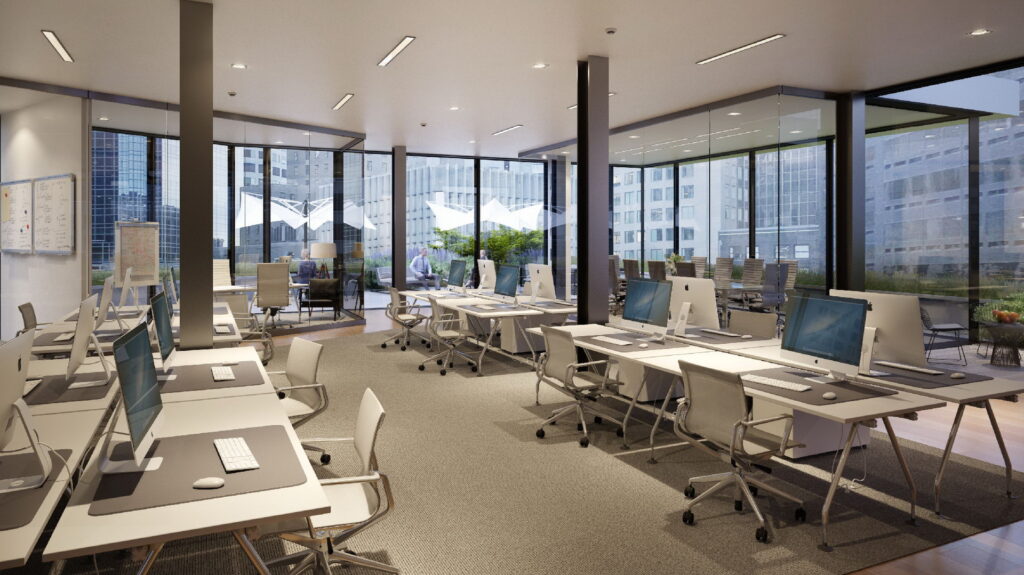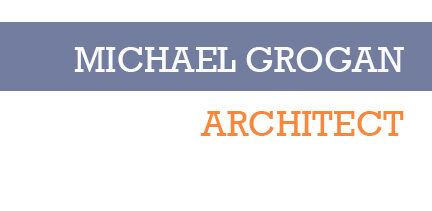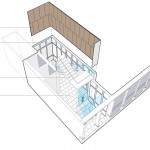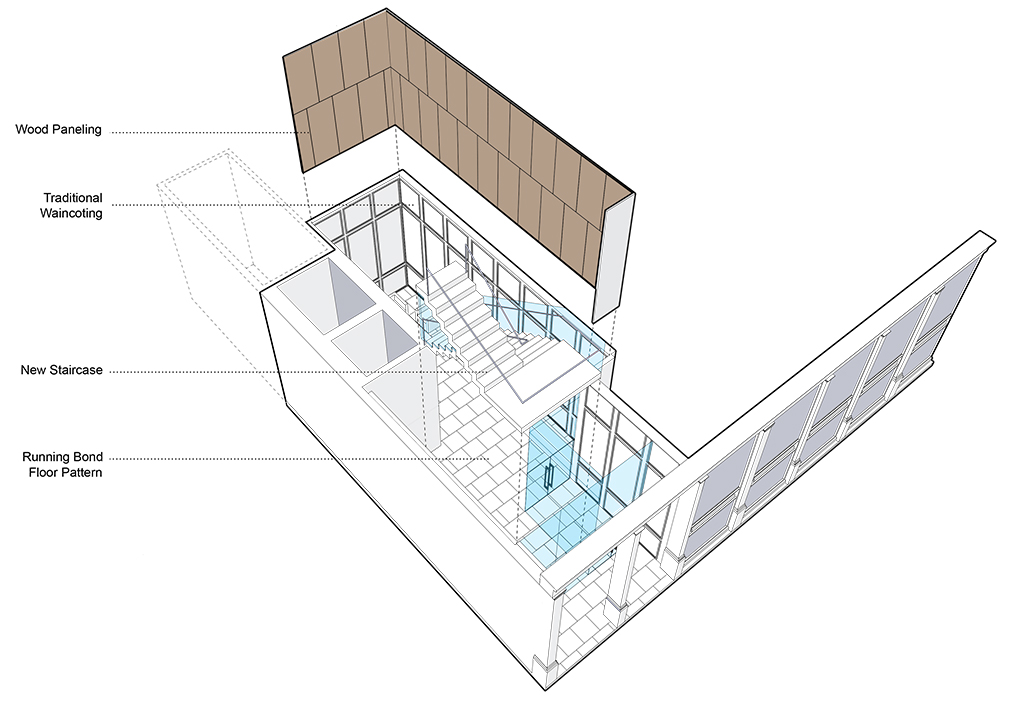Proposed Office Building Improvements and Additions
Downtown Boston, MA – 2013-2016
Collaboration with A. Kripper (KAS)
This project would renovate a 19th century commercial building with a cast iron facade facing Winthrop Square in Downtown Boston. The client intent is an upgrade to accommodate Class B office space, a new lobby with an open, monumental stair and a new corner vestibule addition for access to the two-level commercial or restaurant space. All additions and renovations, while “contemporary” in language, will defer to the existing structure’s visual, material, and proportional qualities.
