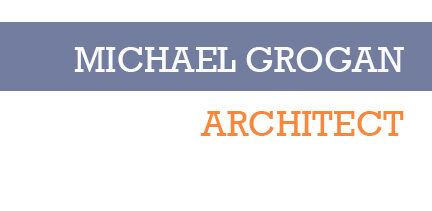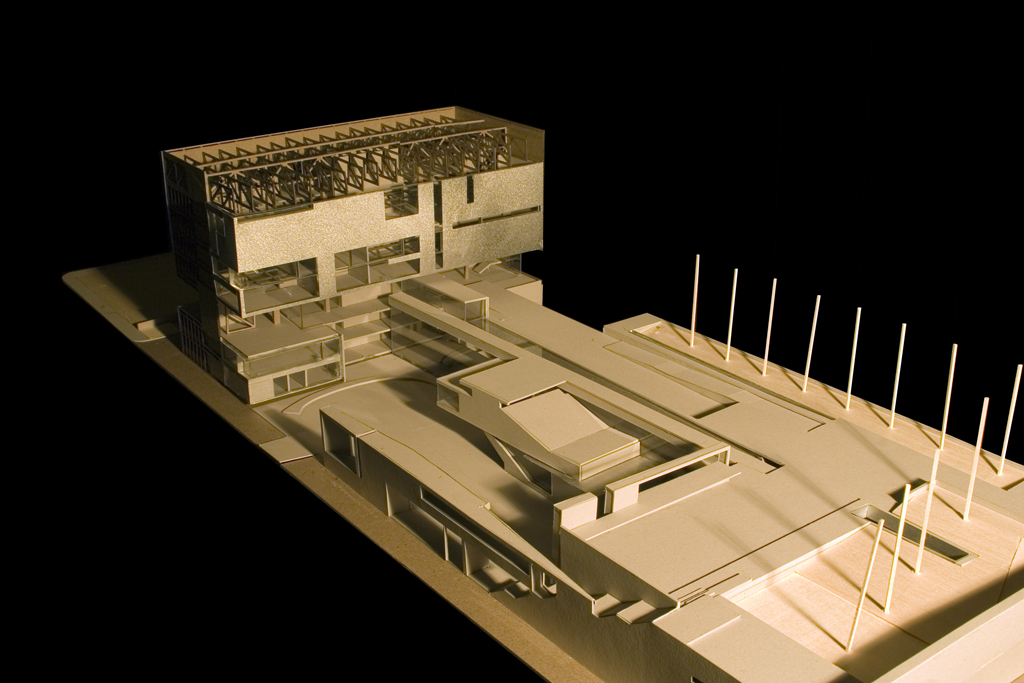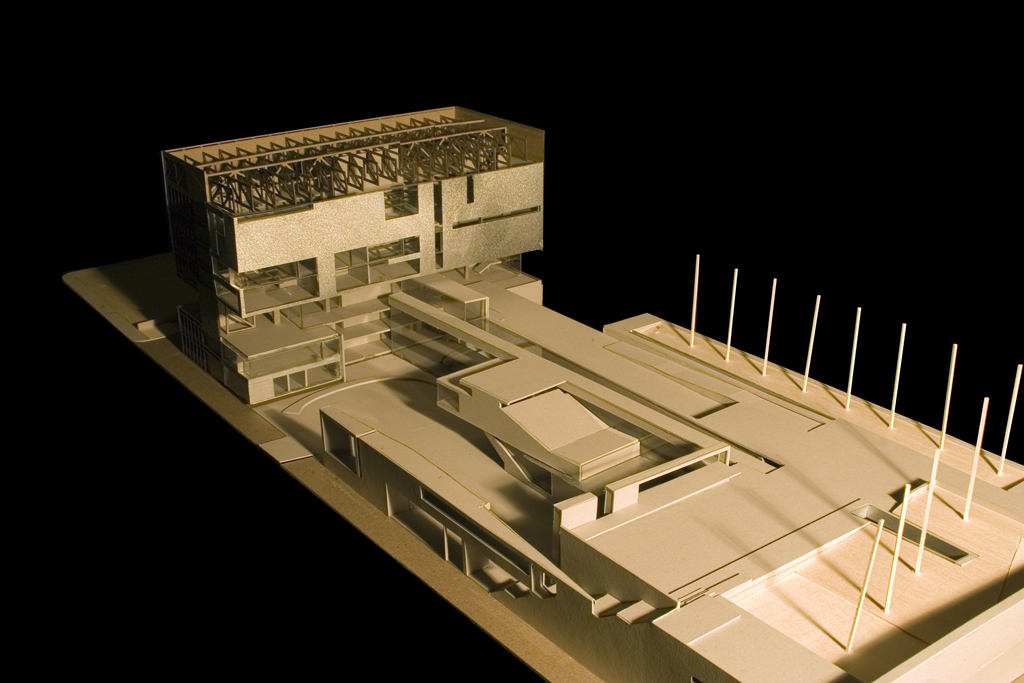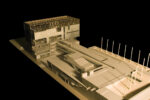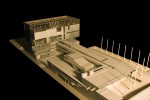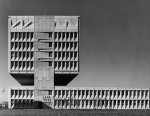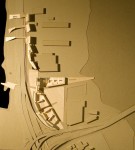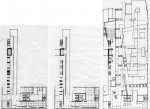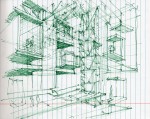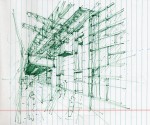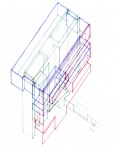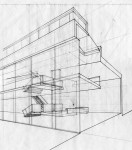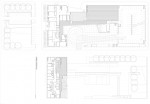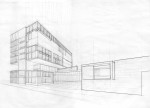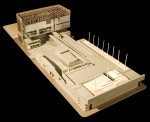Yale School of Architecture
W. Bruder Studio – Spring 2006
Prior to designing the Kunsthal, a neighborhood strategy was proposed in which a habitable wall separated the future, mixed-use neighborhood from the adjoining freeways. Because of issues with sea level, this six to eight story structure was integrated into a podium structure within which parking could be stored away and other, smaller residential structures could rest on top. Retail and office uses would wrap the street edges of this system to promote life at the sidewalk level. The centerpiece of the scheme became the existing 1969 Armstrong/Pirelli building, designed by Marcel Breuer. This building thus became the focus – indeed the site – of the new Kunsthal proposal.
The building, though clad in a deep, pre-cast concrete wall system, is actually a steel frame structure. The upper four stories were raised to enable a two-story space with the podium just above the level of the adjacent highways. This raised portion consists of a steel cage suspended from large, cantilevered trusses. The adaptive reuse proposed seeks to retain the existing structure but selectively peel back portions of the concrete panel system where to the new Kunsthal might be given exterior articulation. Additionally, the proposal attempts to regain the original L-proportion of the building by reinstating the 320’ long, lower volume – originally the warehouse – that was recently demolished. This and the retention of the structure become the dual parameters within which this design operates. The added portion becomes a podium that covers the parking garage, the large gallery, and lobby while defining the sculpture garden above. This references both the larger neighborhood strategy and that of the Armstrong/Pirelli itself. The podium is carved out to form an entrance court. The formal and spatial energy of this element affects and works in parallel with the physical intervention within the existing building, where portions of the existing floor are removed to expose the structure and provide double-height spaces for the larger galleries
. The north facade is reconstructed to address the public zone of the Kunsthal and to promote its identity to the adjoining downtown area.
