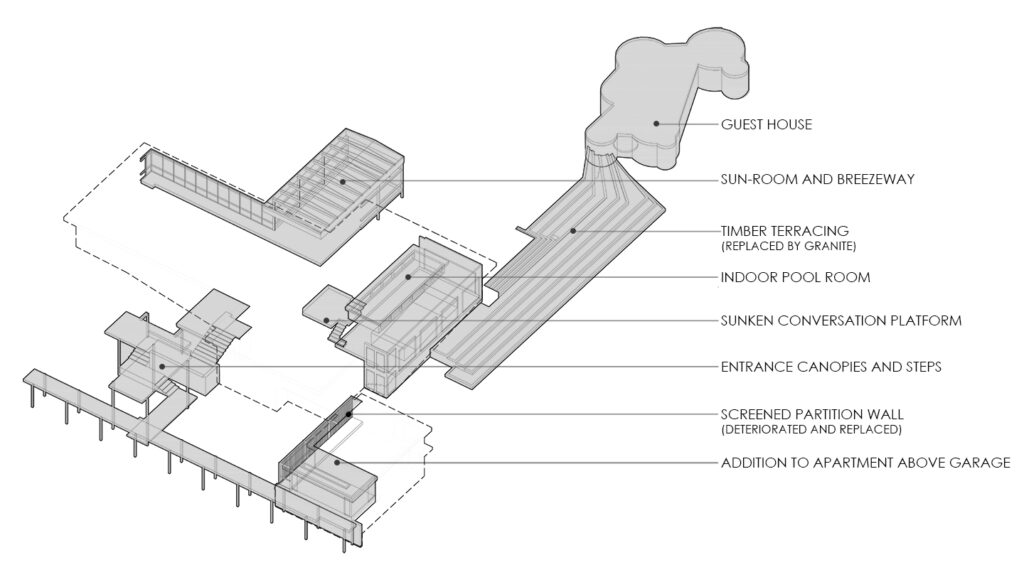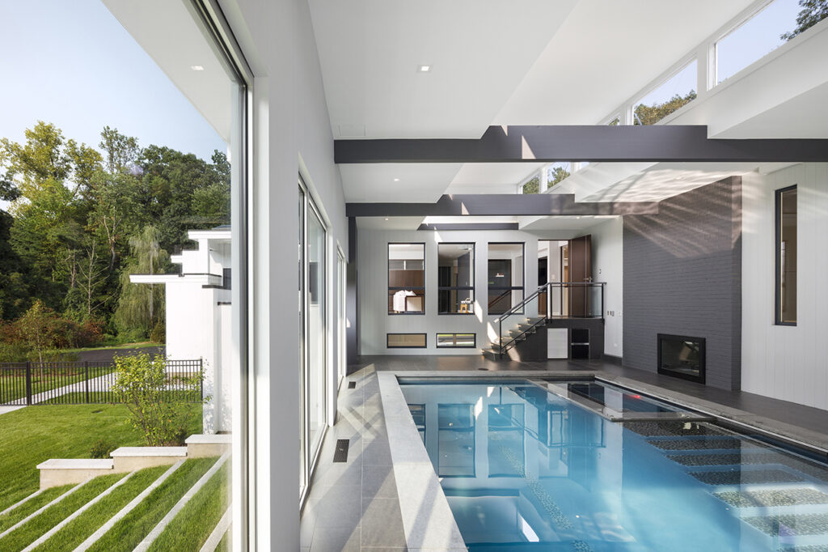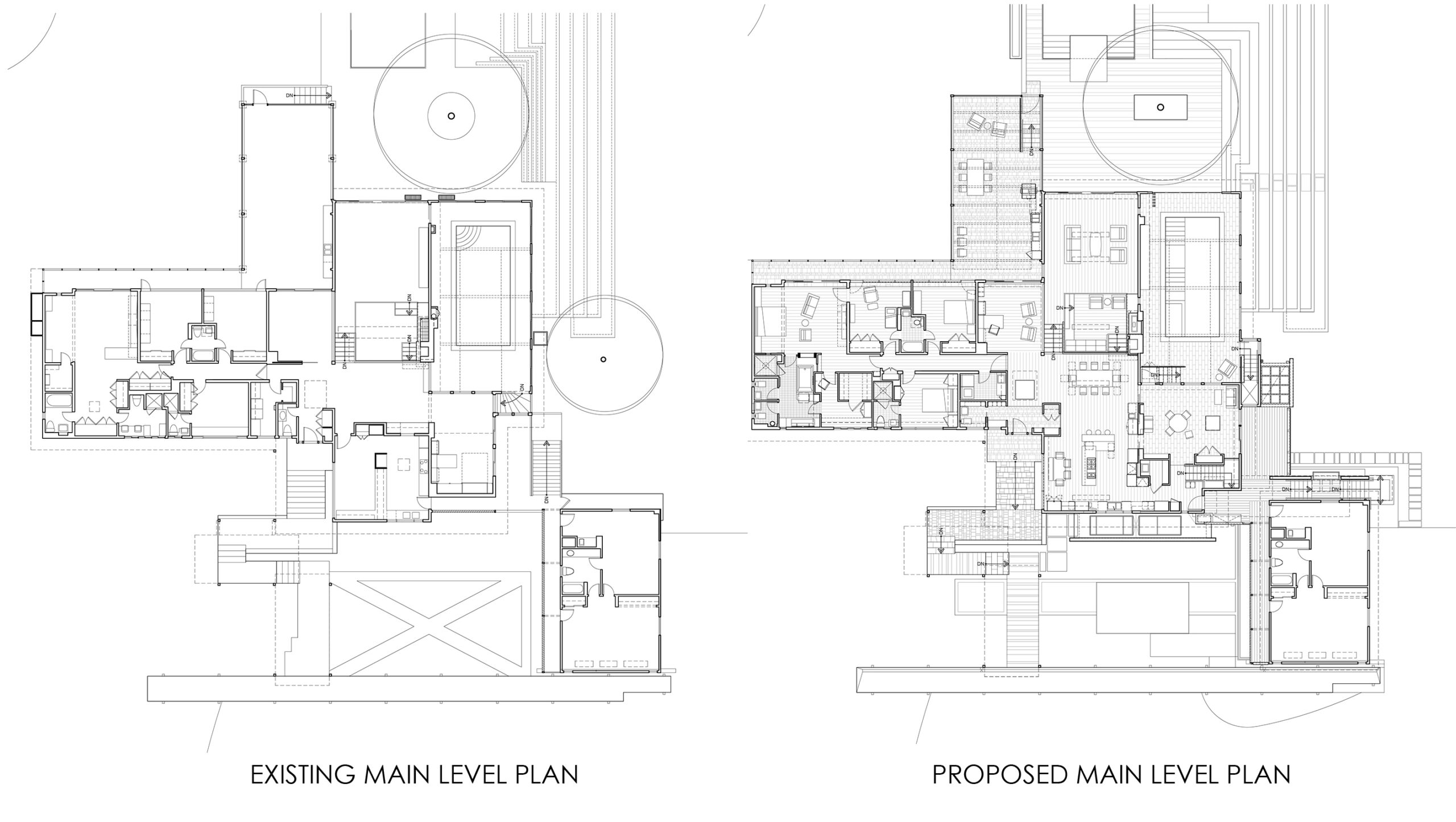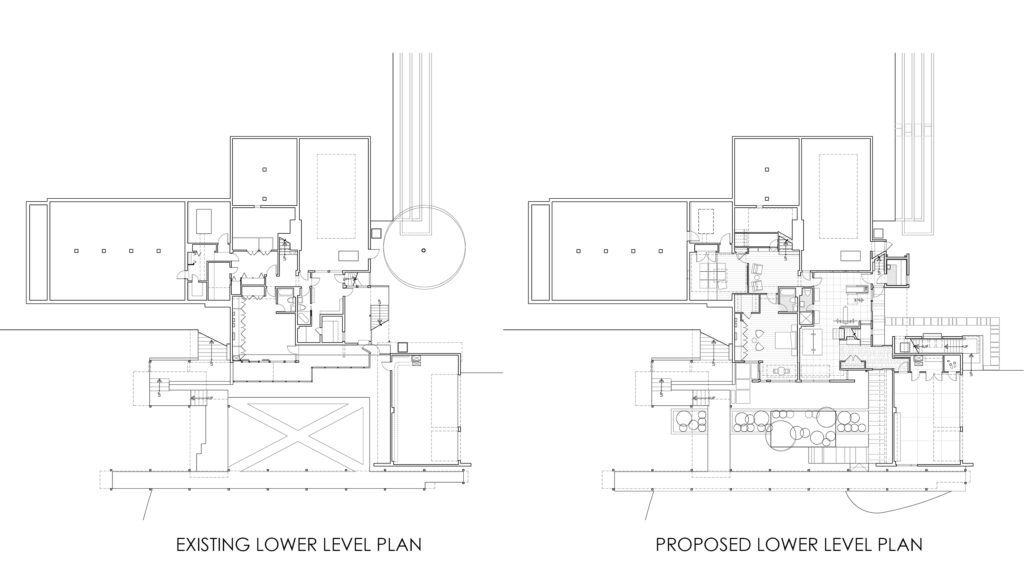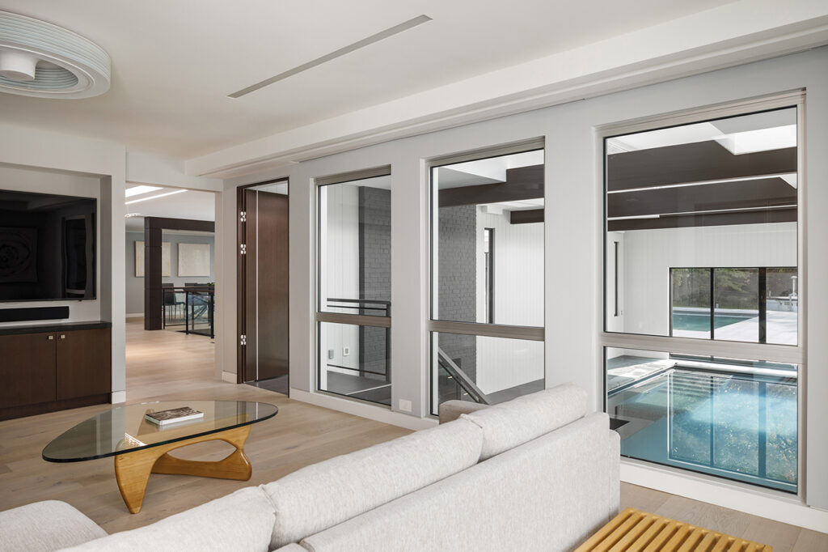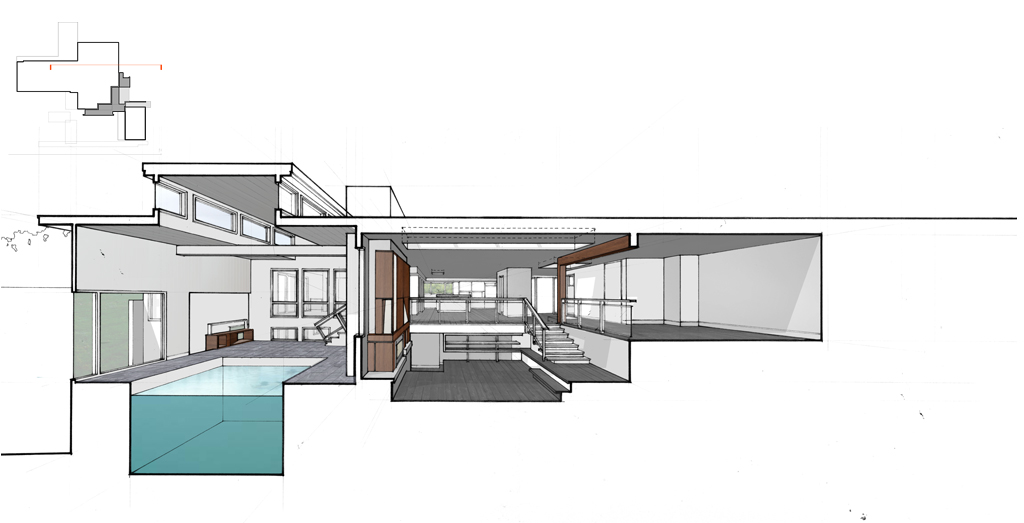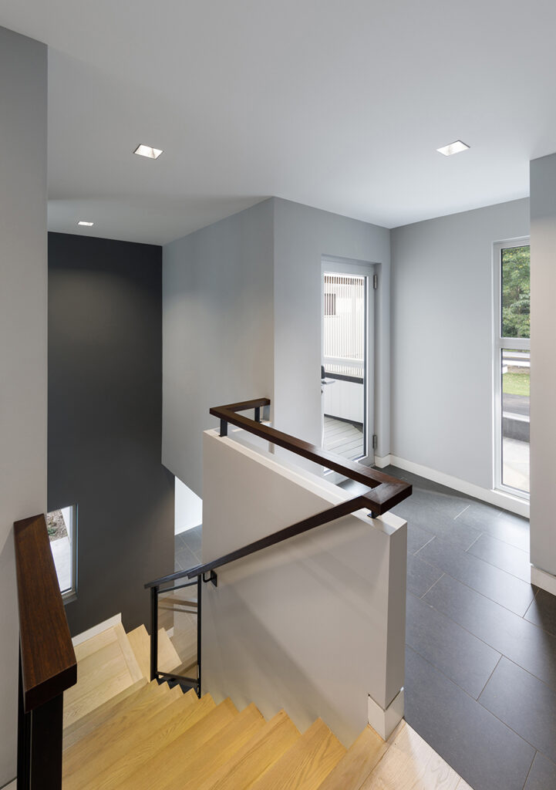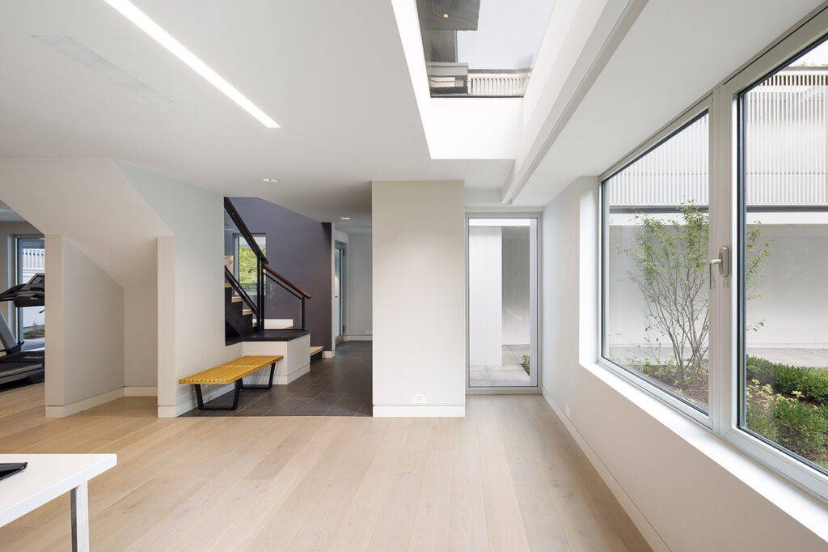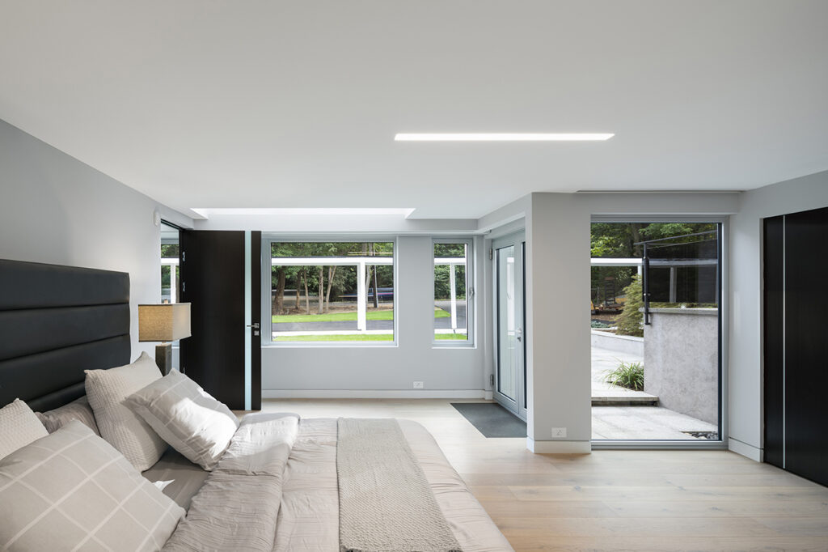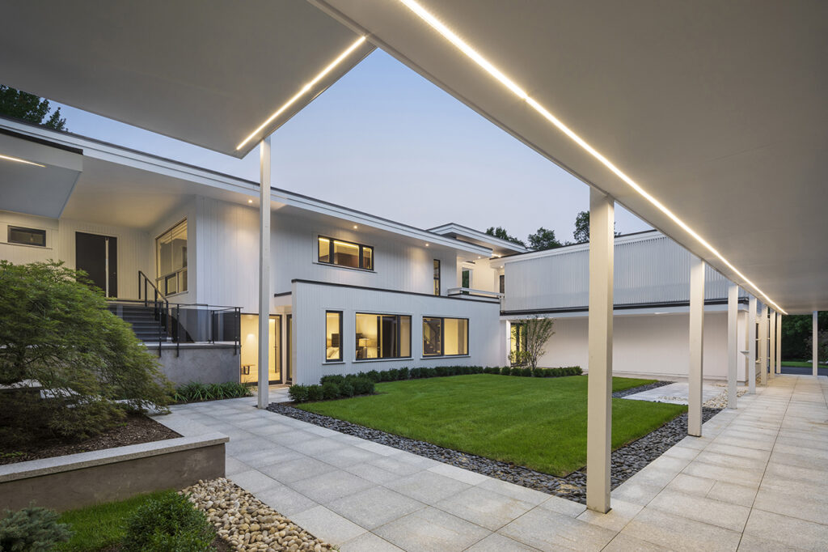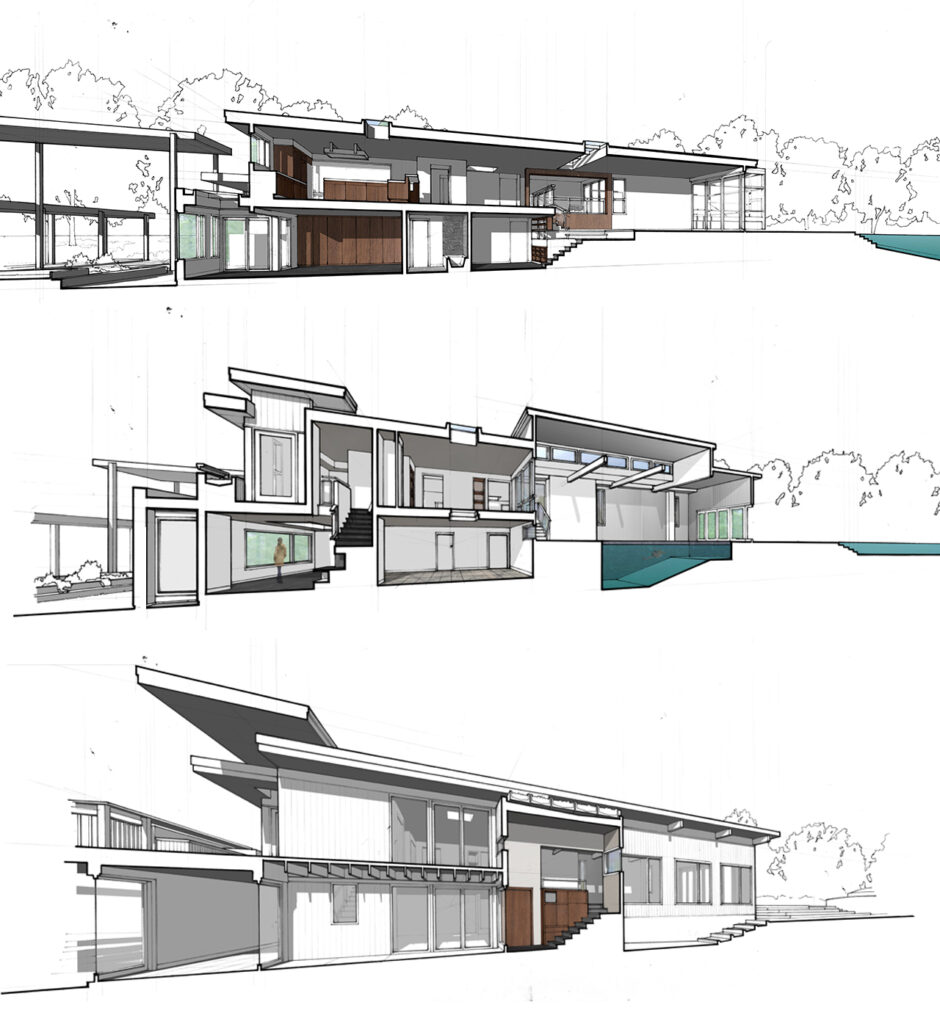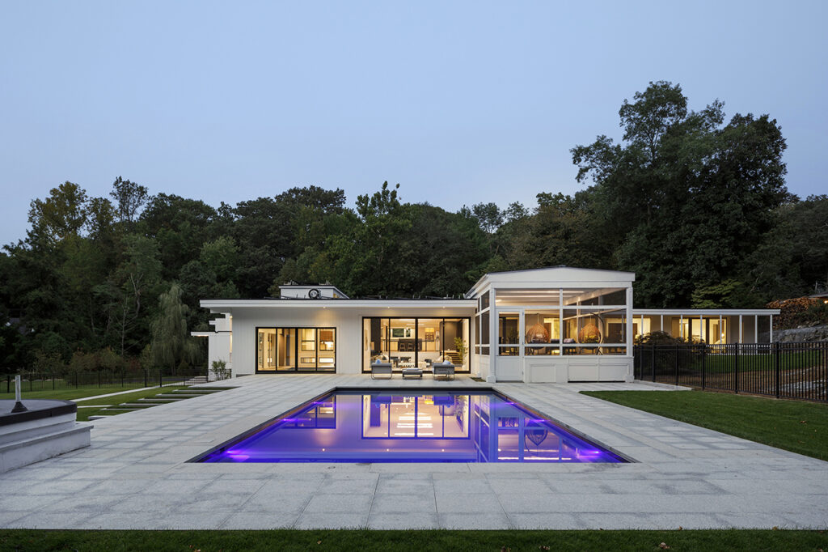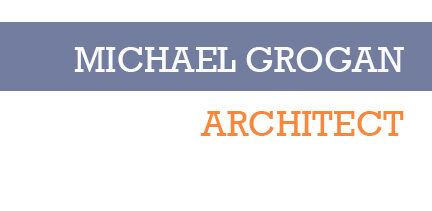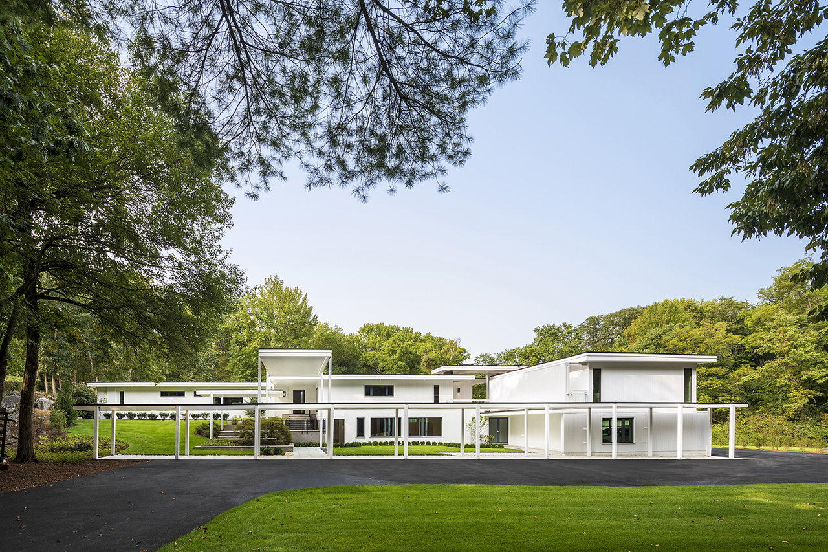Renovation and Additions
Westchester County, NY – completed 2020
This low-slung residence, originally completed in 1958, was subject to a series of modifications by Paul Rudolph throughout the 1980s. The current project seeks to respectfully update the interiors throughout while resolving the juncture between home and garage by adding a link coupled with a few room expansions, resulting in a knot that weaves a number of spaces and circulation paths together. Other decisions maintain the important Rudolph additions: entrance canopies, sunken living room platform, screened porch, and a free-form concrete and glass guest house in the rear yard which was Rudolph’s final contribution to the site in 1992, Important, though blended additions include expanding the formerly-constrained lower level rooms, connecting to the garage, and resolving interior and exterior vertical circulation needs through new stairs. The renovation work and additions operate quietly, blending with the previous architectural formal, compositional, material, and spatial logics, a strategy also pursued by Rudolph – despite his significant additions – in relation to the original home.
Awards:
2023 American Residential Design Awards (ARDA) by the American Institute of Building Design (AIBD)
2022 University of Arkansas Fay Jones School of Architecture Alumni Honor Award
2021 AIA New York State Award of Citation
2021 AIA Tri States Awards, Finalist
Westchester Home 2022 Builders Awards, Finalist
Published:
Archiposition (China)
Dwell
Galerie Magazine
See 2020 video
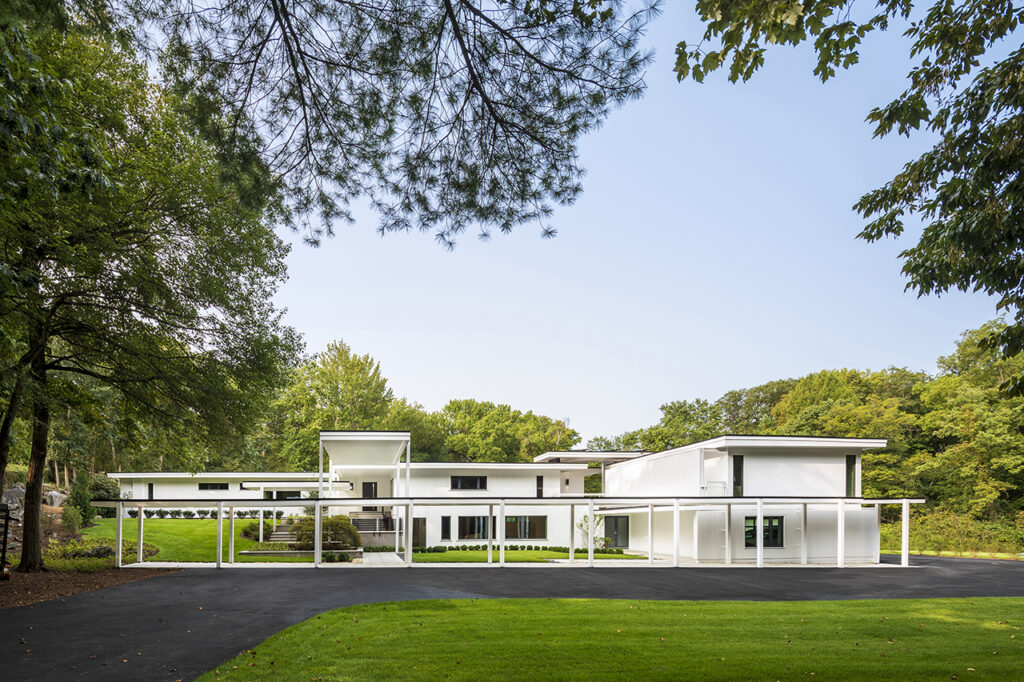
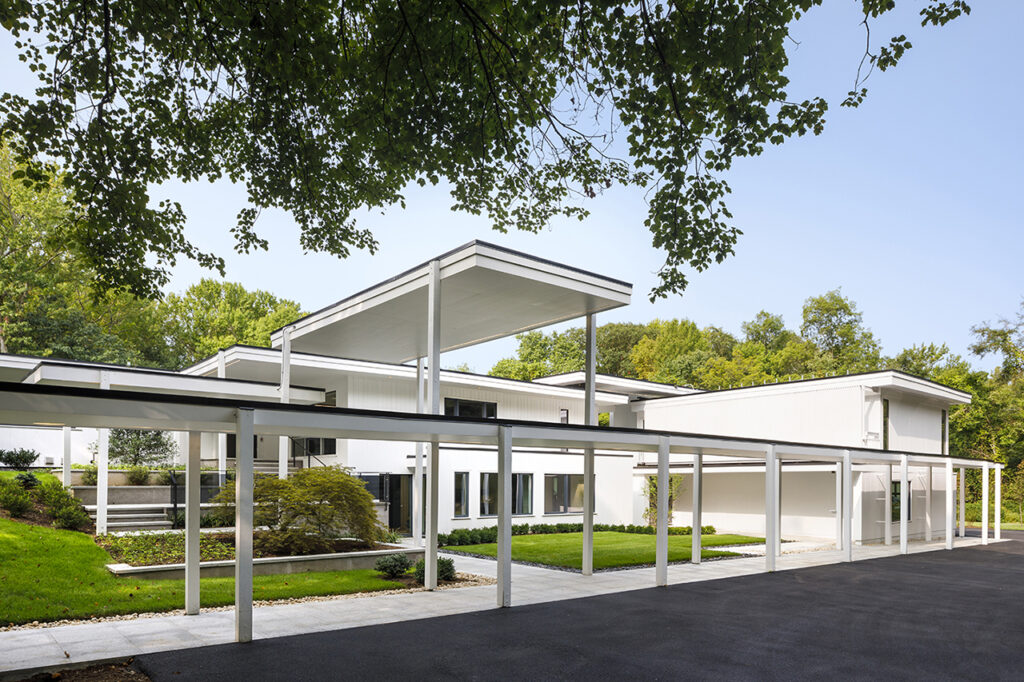
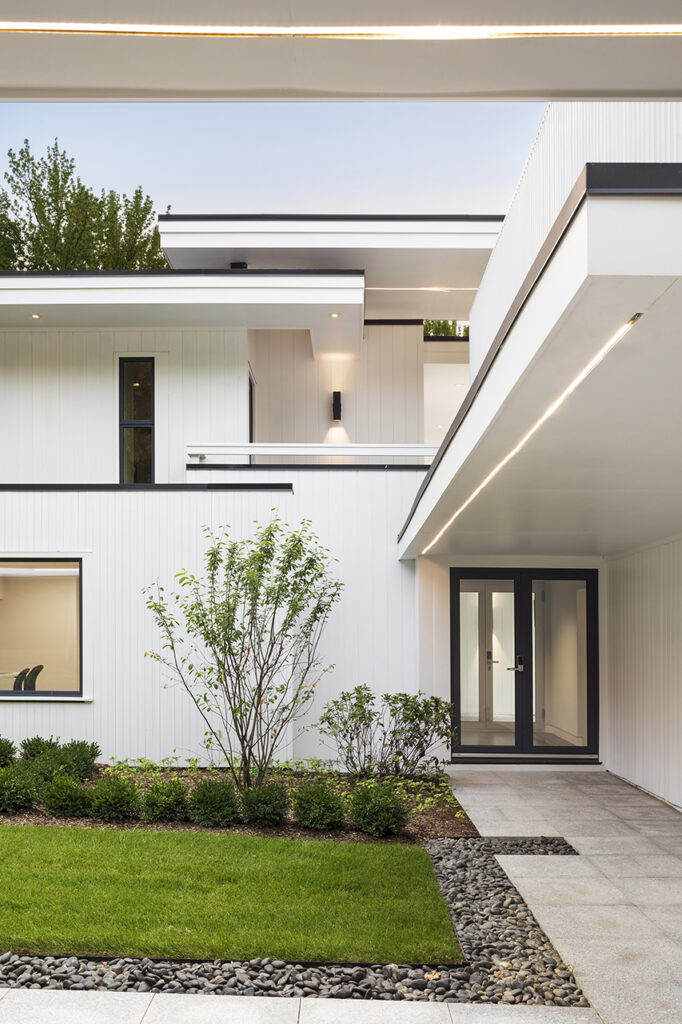
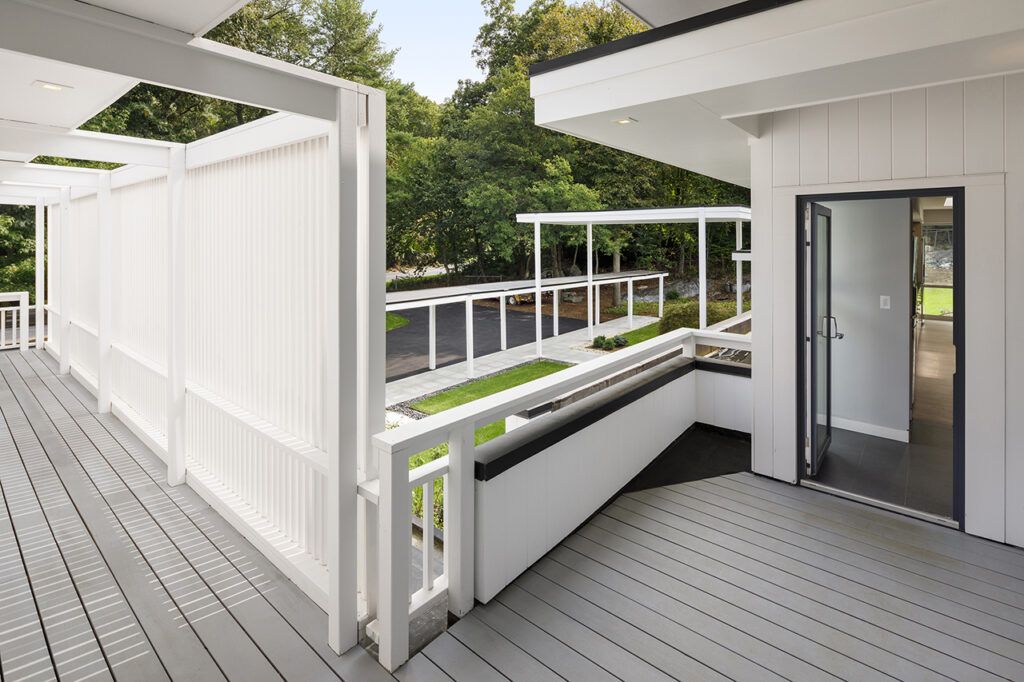
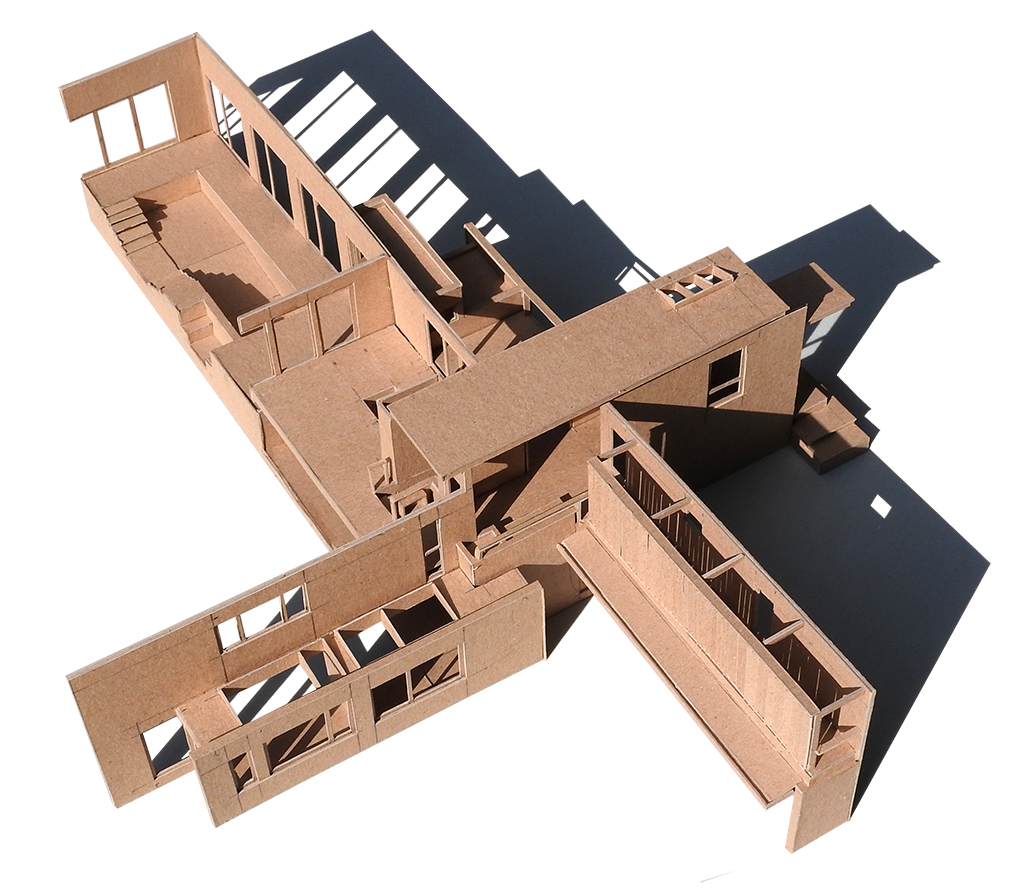
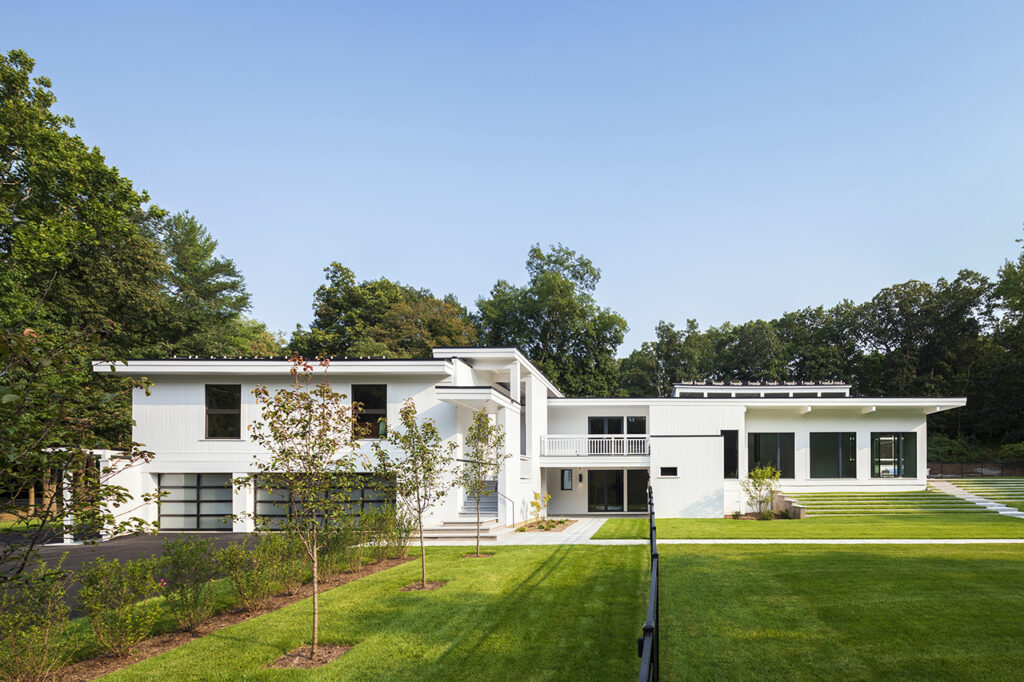
The need to conserve modern structures has been recently recognized by Docomomo. This is a good example of a small project that reinforces the original language of the house, repairing deterioration and extending to bring cohesion to new areas of the house. Thoughtful gestures to the landscape were applauded. The jury appreciated the distinction in the drawings and captions between existing and new. Because of its location on a heavily traveled street, it inspires passersby to refresh their appreciation of the site.
– Jury, AIA New York State (2021)
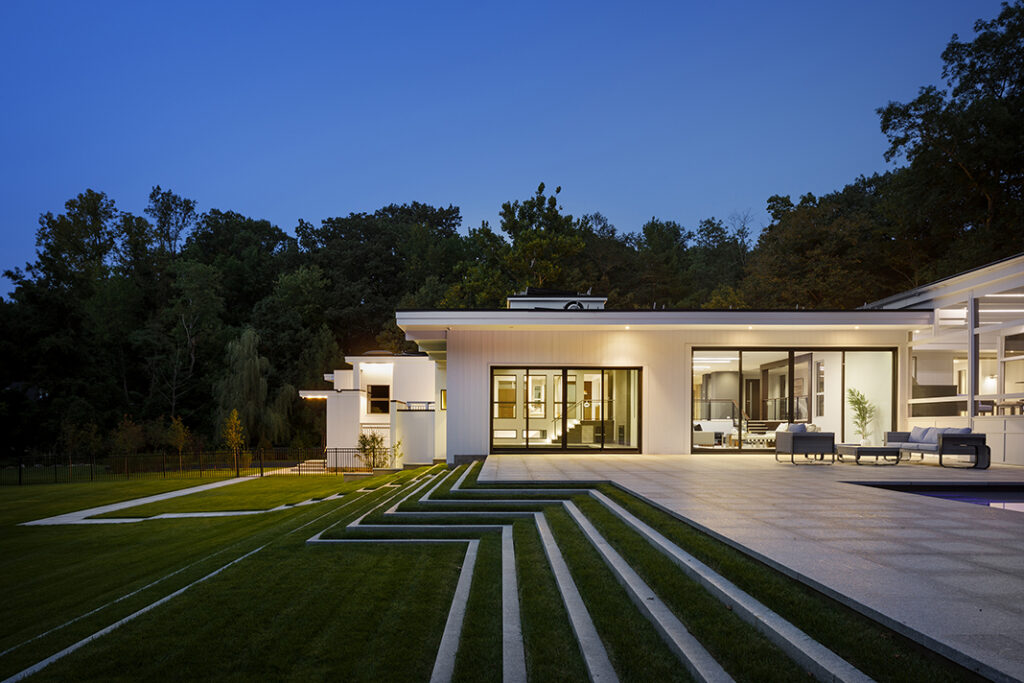
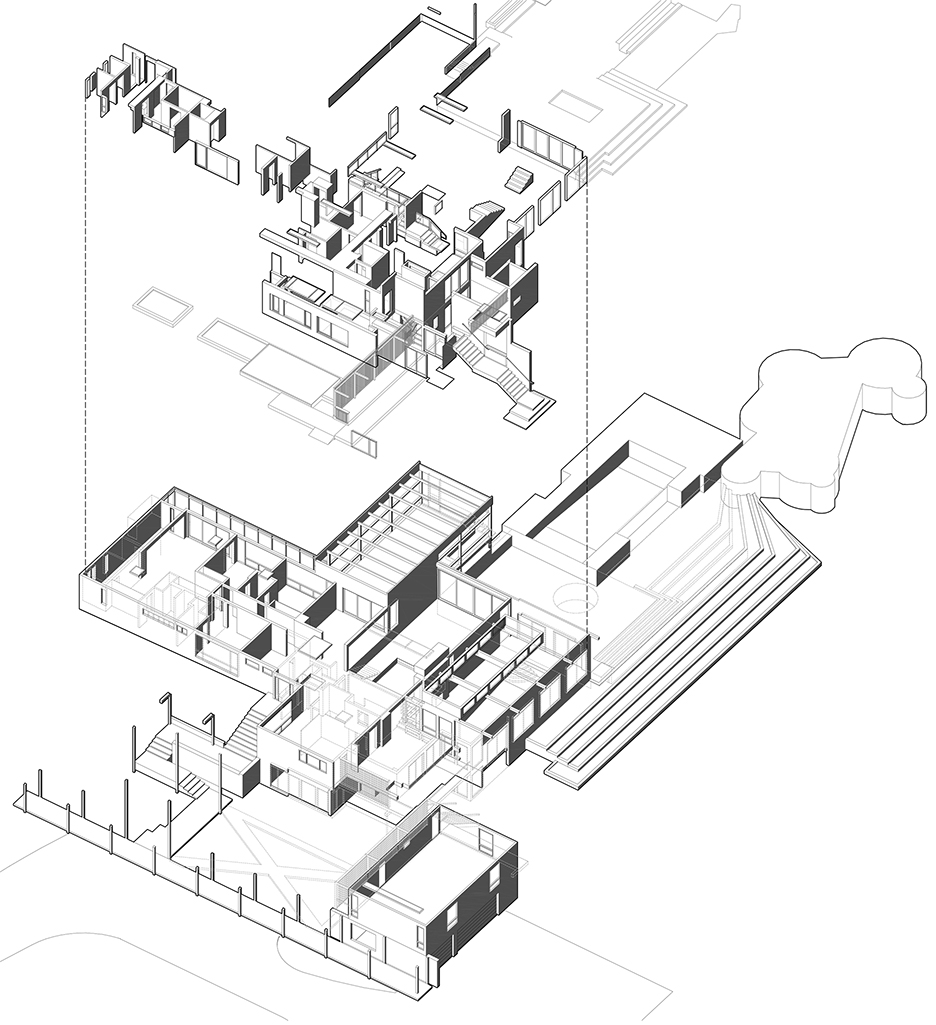
This project illustrates how a small addition and surgical approach to interior reconfiguration can greatly improve a significant work by a renowned architect … Excellent drawings and diagrams were critical to understanding the complexity and significance of this respectful project.
– Jury, Fay Jones School of Architecture Alumni Awards (2022)
