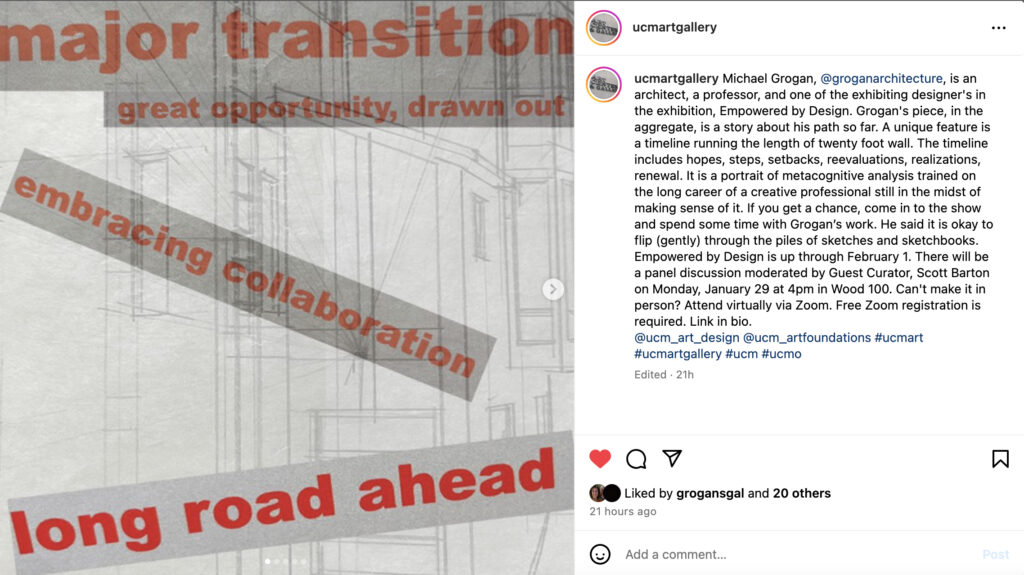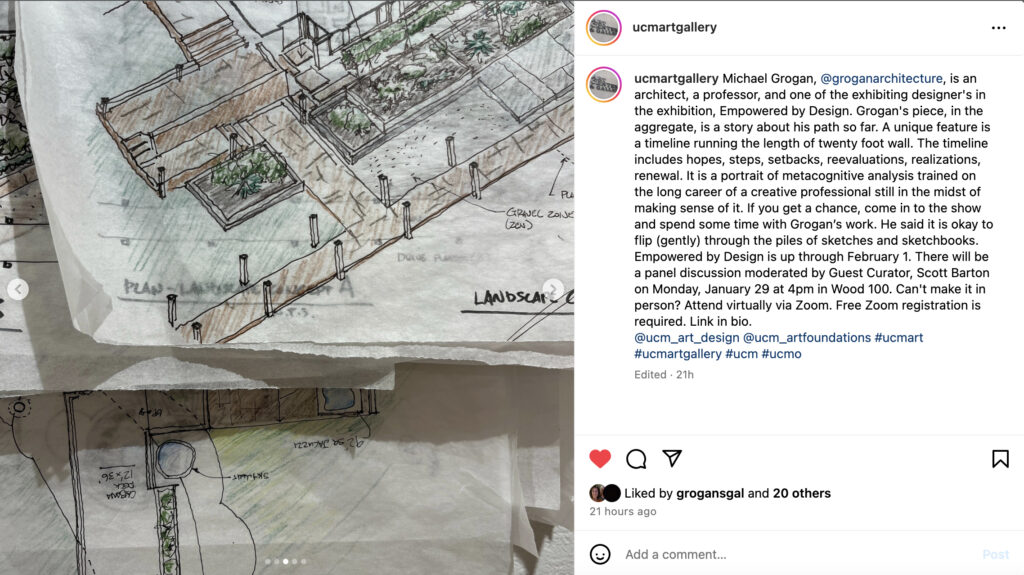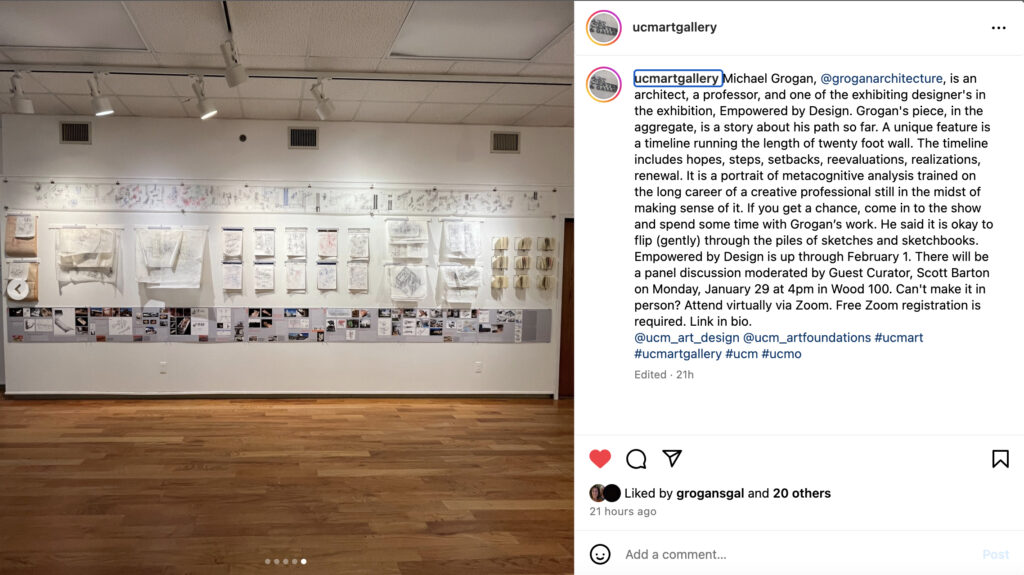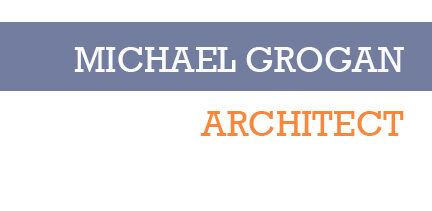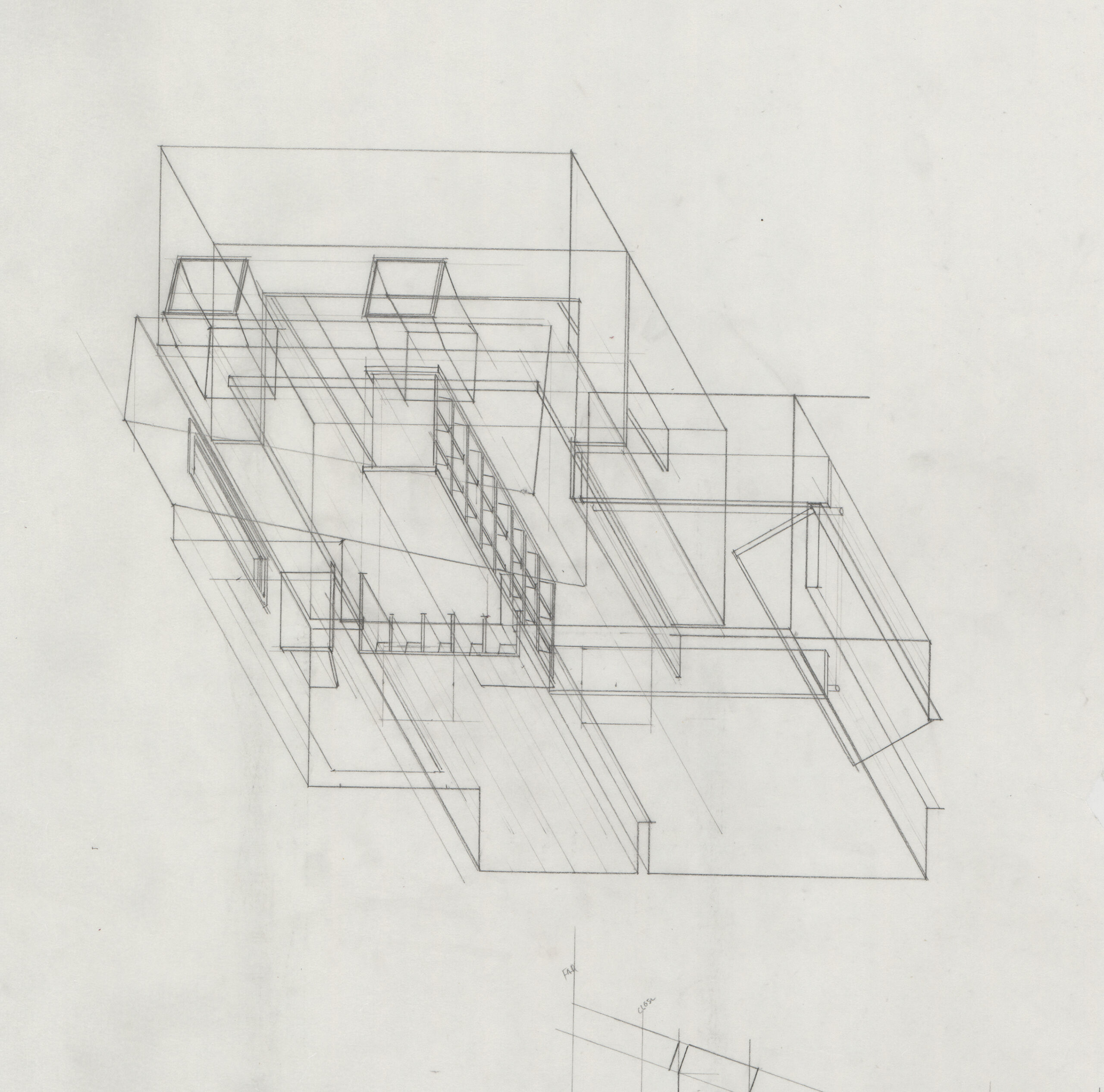Group Exhibition: Installation of Design Process Sketches from 5 projects (1995-2020) and career trajectory narrative panels.
Gallery of Art and Design, University of Central Missouri
January 8 – February 1, 2024
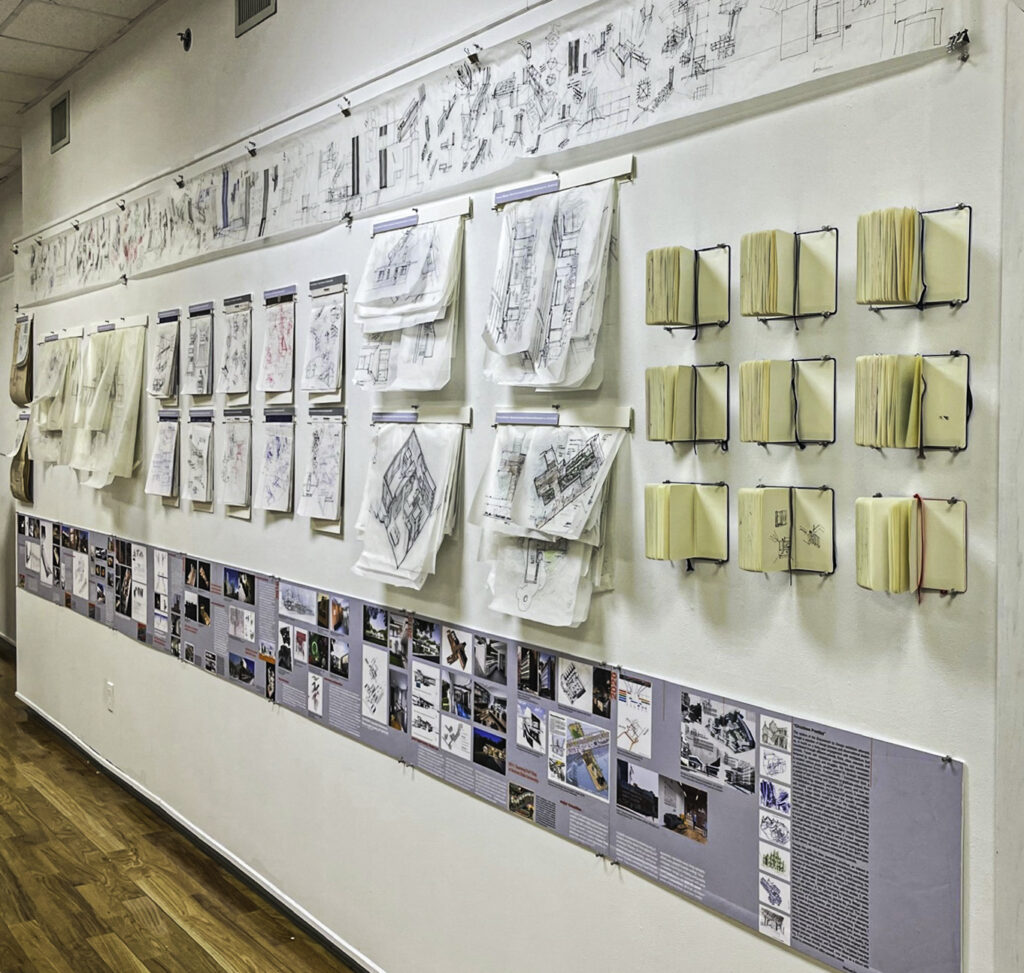
The group exhibition Empowered By Design, installed in 2024 at the University of Central Missouri’s Gallery of Art & Design, was conceived by Professor and co-Curator Scott Barton to “show a breadth of creative paths that individuals have undertaken post-design education,” and how skills learned in schools of design” can be applied to an endless number of paths.” I was invited to create an installation with a selection of process sketches and drawings from five projects that span from my first built residential design (Rochester Residence, 1995) to the Edersheim Residence, completed in 2020. The whole is topped and organized by a twenty-foot long, continuous sheet of trace paper with process sketches leading to my Power Plant Landmark Competition (Ames, IA) of 2003. Travel sketch notebooks conclude the sequence, marking a transition from design and practice to reflection and observation during my recent (2017-) full-time teaching period.
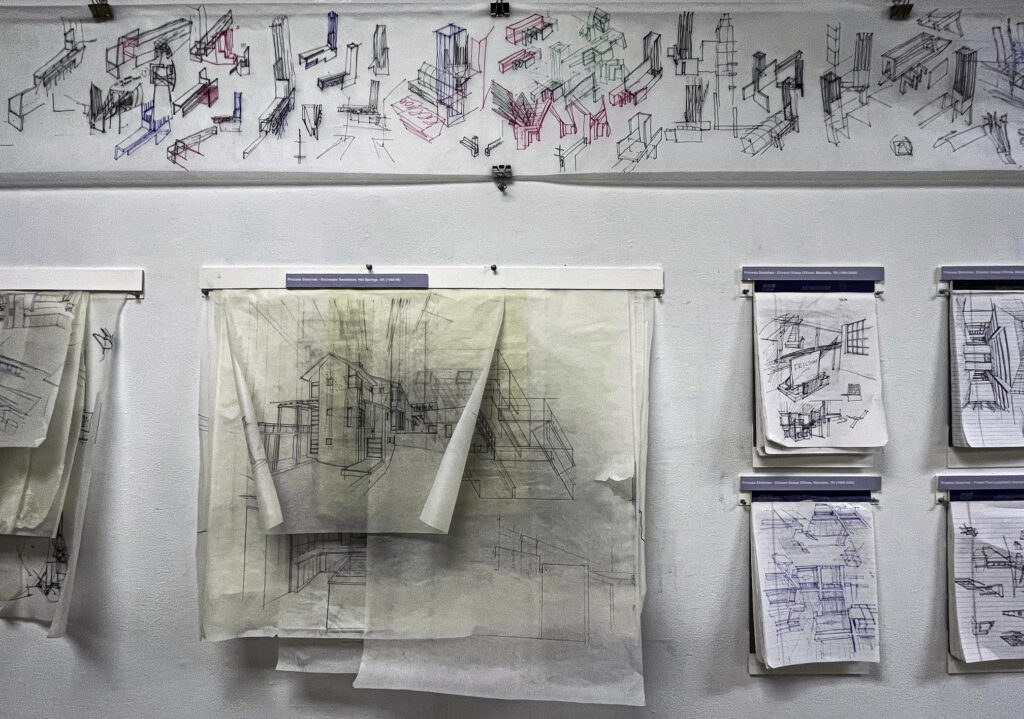
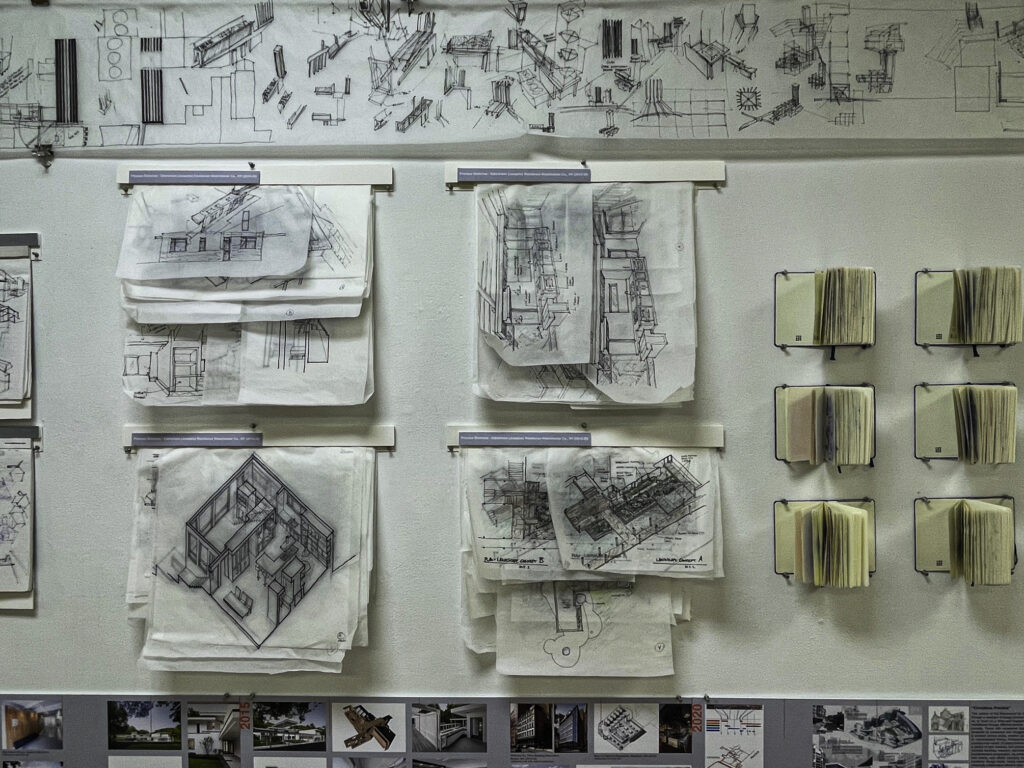
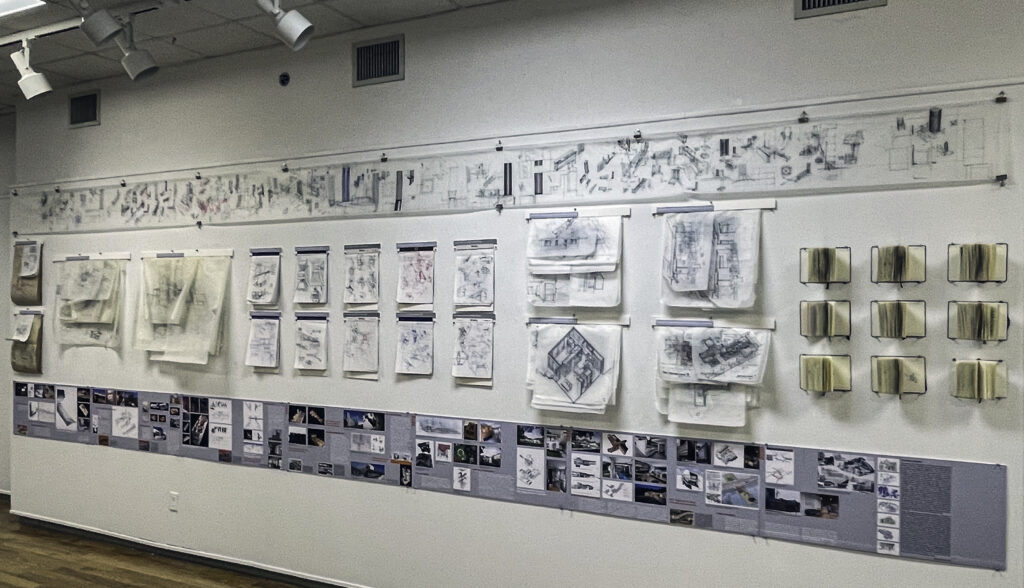
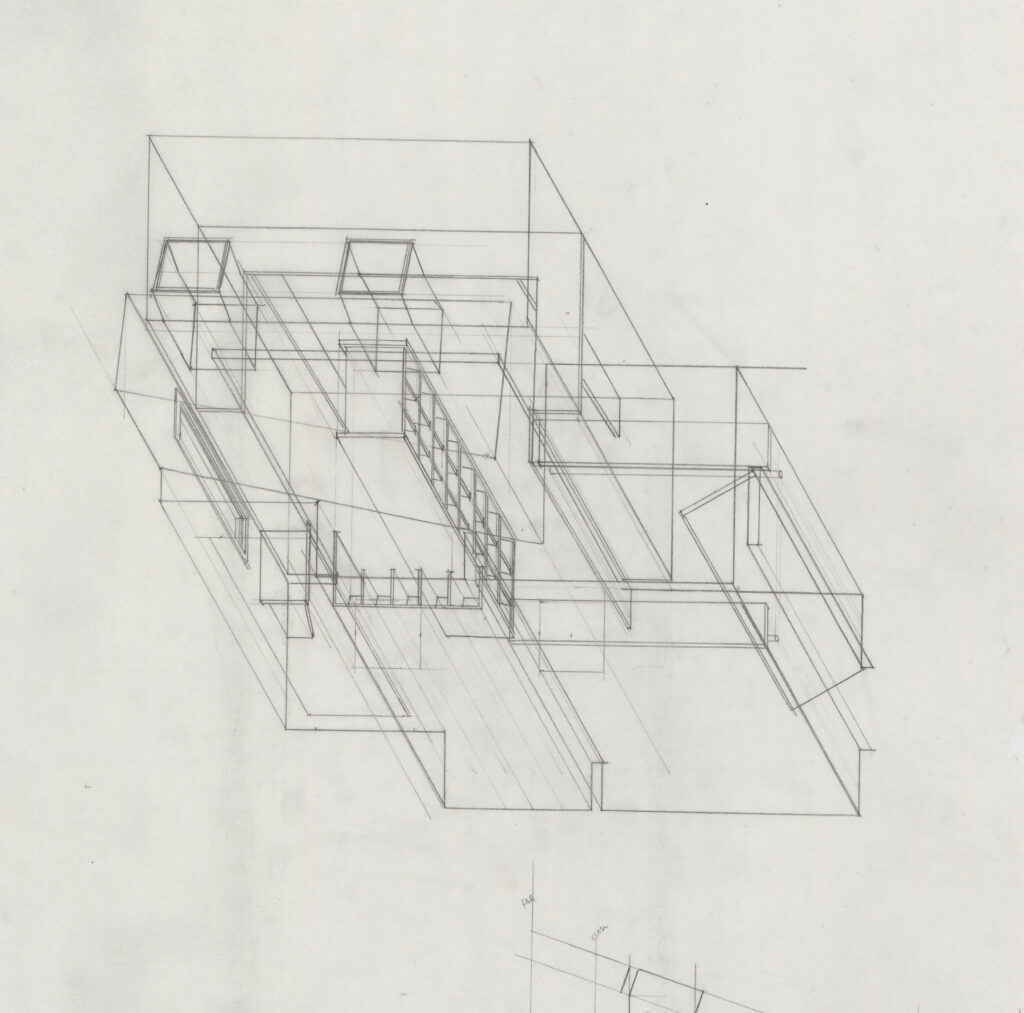
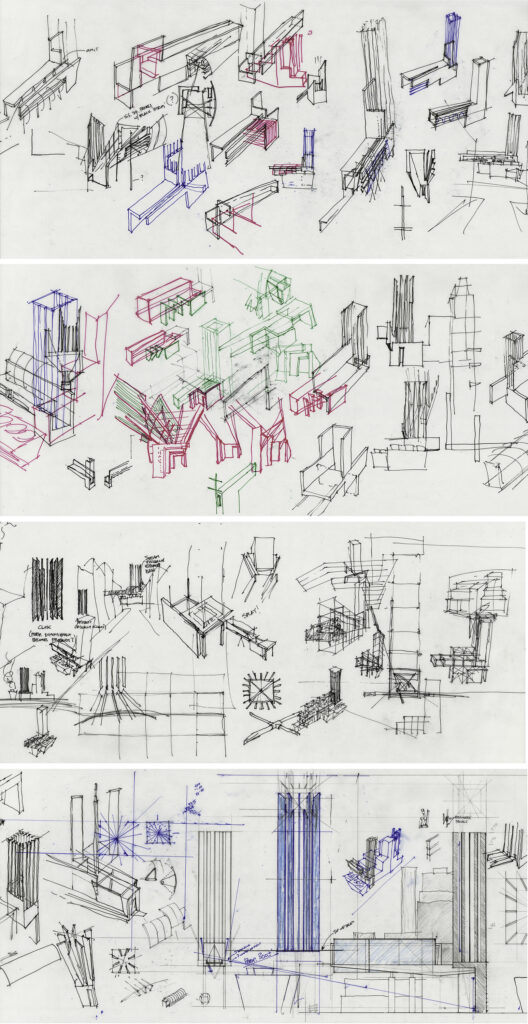
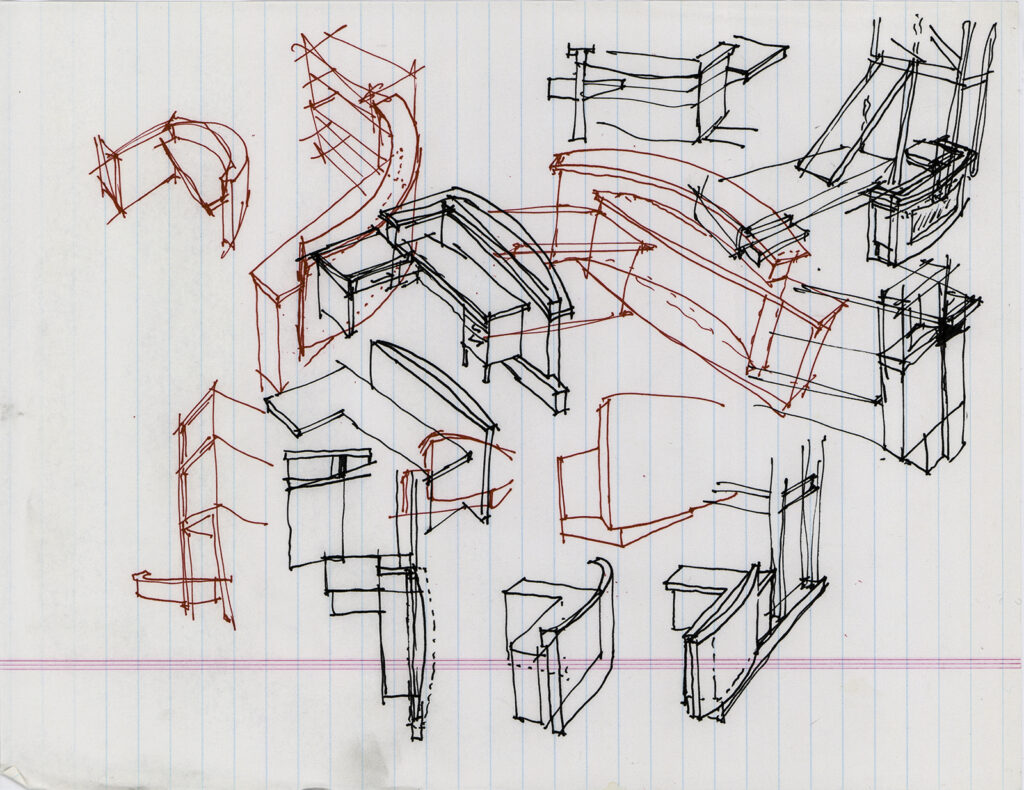
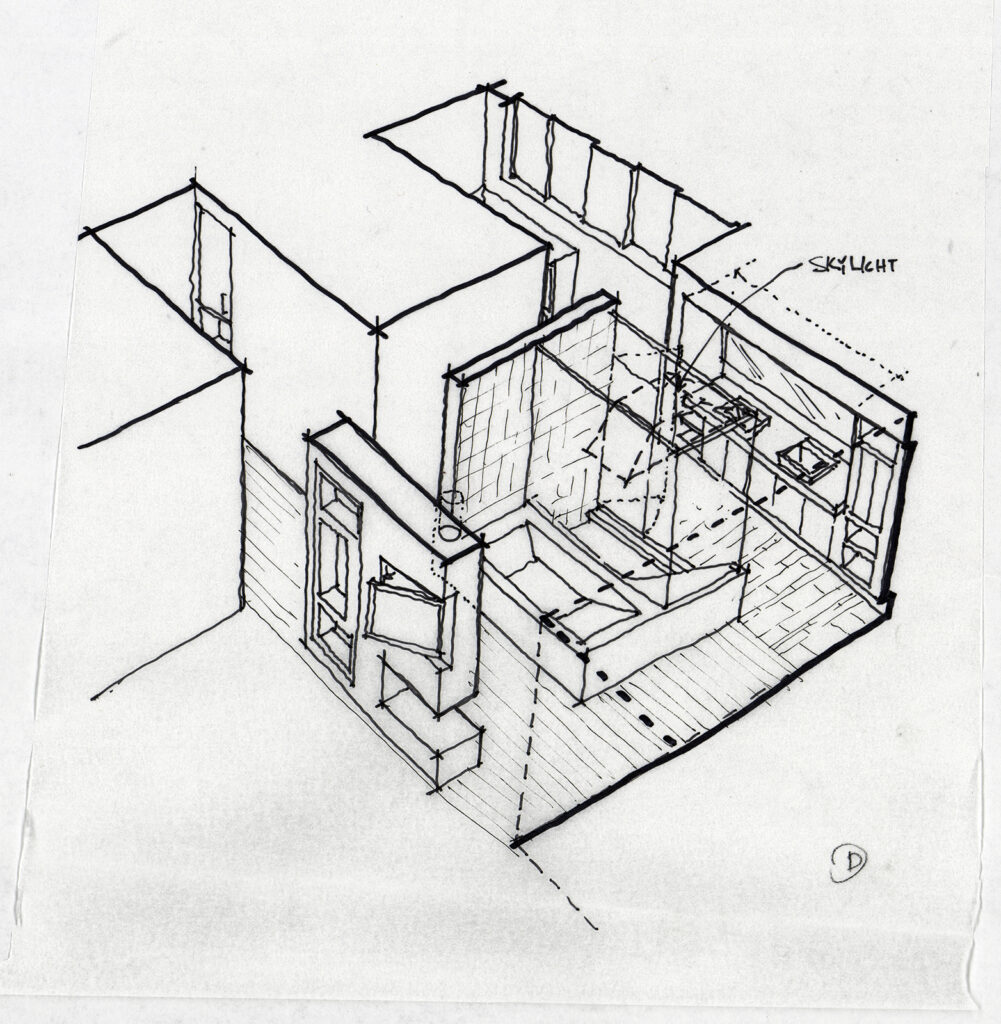
Artist’s Statement:
This section of the Empowered by Design exhibition attempts, through a selection of design process and observational sketches, to touch on a thirty-year engagement with architecture that transitioned through different schools, firms, cities, interests, and pursuits. Faced with occasional opportunities and successes, tempered by recessions and struggles, this trajectory necessarily entailed various pivots, whether guided by strategic decisions or unanticipated forces. Professionally I transitioned from a practice-only model (10 years) followed by graduate school, then a period of both teaching and practice (10 years), and now exclusively teaching, research, and writing (6+ years). A seemingly counterintuitive progression, my professional design work began with mostly solo efforts (carrying forth the usually unrealistic academic design studio model based on the individual) to increasingly collaborative efforts in later years of practice. Similarly, my earliest architectural work was typically freestanding, whereas later work usually entailed additions and adaptations of existing buildings, another form of collaboration that is increasingly important in architectural practice in the U.S., though underrepresented in most schools of architecture My early years, mostly focused on the single-family house type, represented a unique opportunity to further develop individual skills as well as incrementally understanding the vast realm of my limitations—as the saying goes, the more you learn, the more you’re aware of what you don’t know. That acknowledgement informed a subsequent desire to work jointly with others, as well as expand into scholarly pursuits.
Though this path has been somewhat circuitous, an interest in drawing and reading have represented consistent threads through the years. Whereas my engagements with reading architectural texts is recently manifesting in research, writing, and teaching, the selection of sketches here, perhaps, conveys a certain continuity through an otherwise variable journey. This combination of sometimes indecipherable doodles and more refined studies (I often showed clients both, yielding interesting responses) represents what I still believe is the optimal tool for testing design ideas through iterations and calibrations, despite the prodigious emergence of digital programs over the same time period. The abrupt conclusion of this sequence with observational travel sketches may speak to a more recent period of reflection and an attempt to better interpret built environments through sketching. Strangely, I find sketching existing conditions more challenging than speculative design sketching, as may be discerned from some pretty lousy examples in the travel books. Regardless of the quality, the act of observational sketching allows one to better engage with a place, space, or object. Certain details and relationships become clearer than when merely looking. Ultimately, I propose here that design process, analytical, and illustrative observational sketching, if not always directly intertwined, may serve as a datum with which to understand an often episodic career.
Social Media (Instagram posts) from the Gallery of Art and Design:
