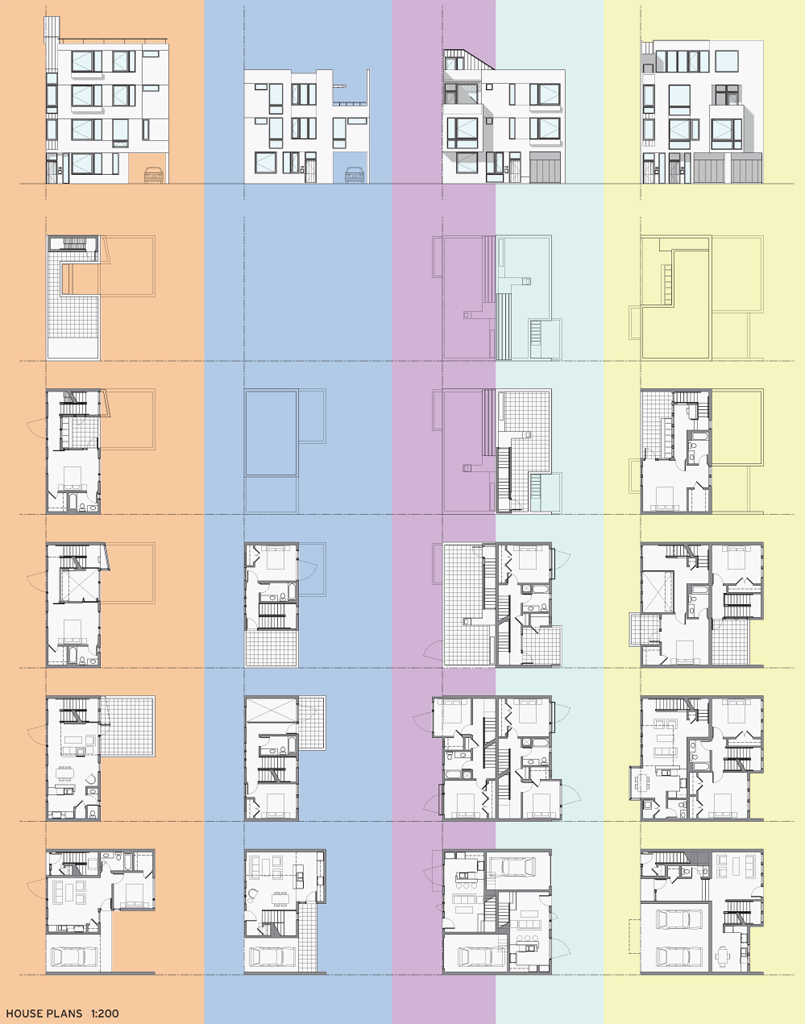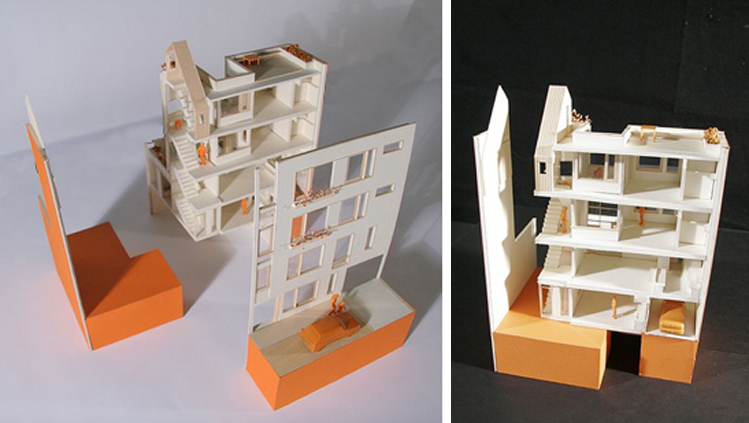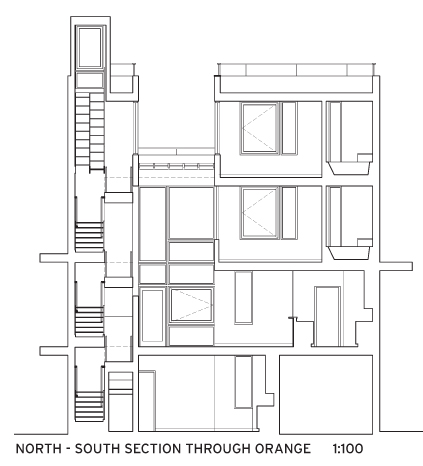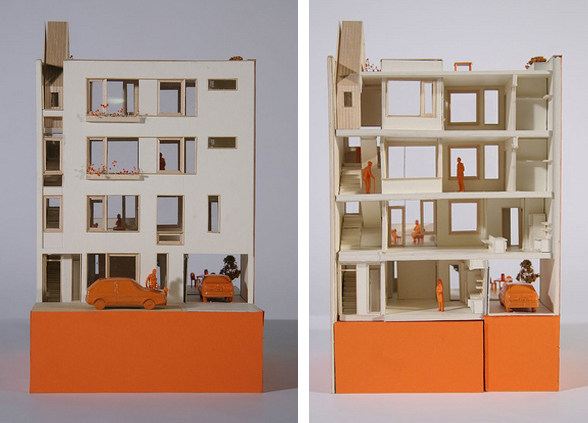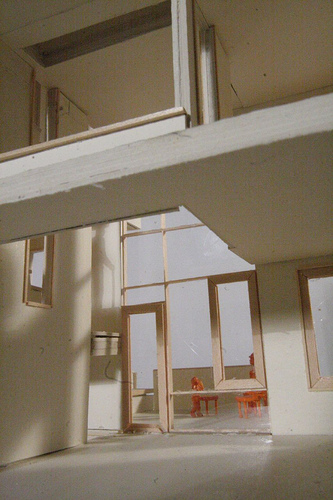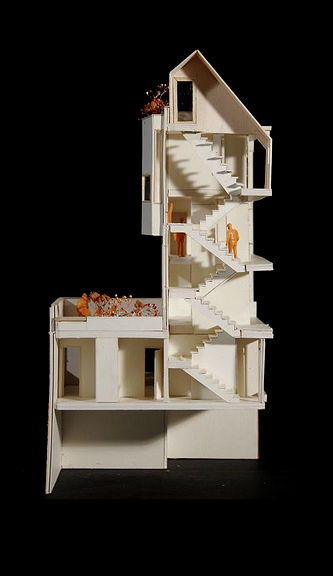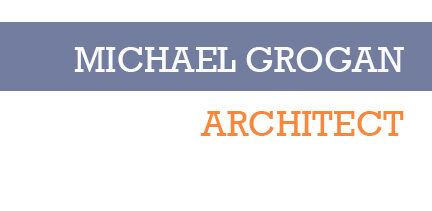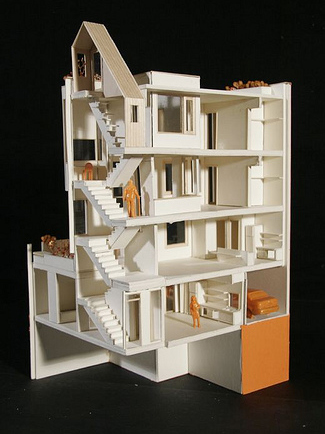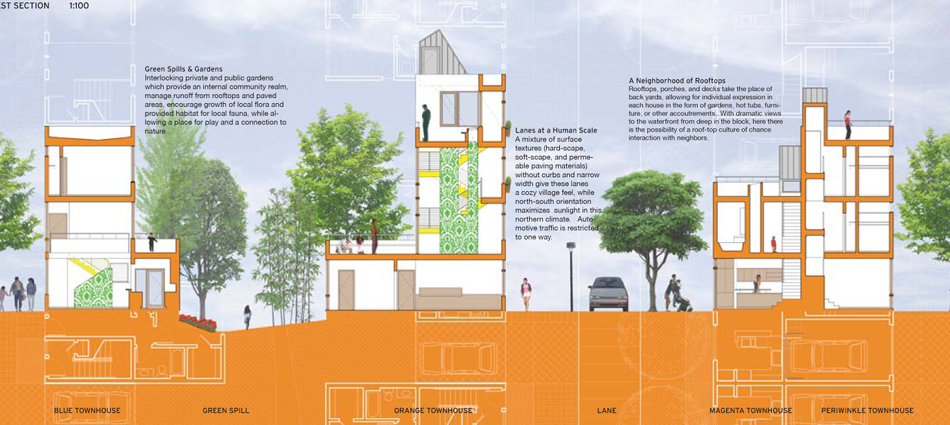Northshore “Make Me a Home” International Competition – 2008
Stockton-on-Tees, UK (sponsored by RIBA and Urban Splash)
Collaboration with R. Greenburg, A. Harwell, S. Khorsandi, and the Yale Urban Design Workshop – “Team Orange”
Living in Northshore is about building relationships – with your neighbors, with the environment, with the river, and with the city beyond. Through a taut, striated urban fabric, our housing master-plan responds to a variety conditions on the site such as southern exposure, change in elevation, and climate, while reacting to prerogatives set about in the master-plan, like the notion of community, family, and a relationship to the environment.
We started with a simple idea about a different kind of urban house. We took the traditional townhouse, with its intimate relationship to the street and its neighbors, and turned it 90 degrees so its long wall faced the street. This simple move gave us a shallow floor-plate with windows on both sides of every room—and the accompanying access to copious natural light, cross ventilation, and views—while retaining the compactness and scale of the traditional house.
We oriented these turned townhouses to face east and west to maximize direct sunlight into their rooms, making the most of the northern climate. We established a series of narrow urban lanes running north-south – wide enough to allow sunlight to fall on the street from the south, yet narrow enough to feel cozy and villagelike. One-way vehicular lanes are lined with permeable, semi-permeable and hard-scape elements designed to provide variety and scale while minimizing runoff.
We reinterpreted the notion of the green connection to the waterfront in the larger master-plan by introducing three linear “green spills” which alternate with the lanes as a new kind of neighborhood infrastructure. The green spills physically and psychologically form tributaries of the green ribbon at the waterfront. They have an intimate relationship with the houses that line their edges, whose patios and terraces interlock with them. They serve a variety of functions, including turning runoff from rooftops and paved areas into an asset and allowing fl ora and fauna to flourish along corridors which link the riverfront north to the boulevard and beyond. These green spills are an amenity to be walked, biked, and viewed.
Within the turned townhouse footprint, we developed a variety of possible housing types, ranging from simplex to duplex, from one bedroom to three bedroom. The variability of the plan will allow for the developer to determine the correct mix of unit types based on current market conditions. Rooftops, porches, and decks take the place of back yards, allowing for individual expression in each house in the form of gardens, hot tubs, furniture, or other accouterments. With dramatic views to the waterfront from deep in the block, here there is the possibility of a roof-top culture of chance interaction with neighbors. Parking, at the rate of one car per unit, is distributed throughout the site and is always adjacent to your home’s front door, making it easy to get the kids and strollers in the car for that weekend family outing.
We sprinkled places for families and children to play throughout the neighborhood – in intimate pocket parks which open up in the urban fabric between houses and contain play equipment, picnic areas or barbecue pits, and connect to the green spills; in the spills, where bicycle and walking paths connect the neighborhood to nature; and in the waterfront, where the neighborhood connects to regional systems of play which are collected along the towpath upstream and downstream. On the waterfront, sculptures combining play and art intermingle with other core community functions.
The waterfront is at the heart of this community’s identity. We transplanted the notion of the town green to the waterfront, where a series of urban jewels introduce the project, basking in the sunlight all day long. These jewels house a café, day-care center, and a town hall – a central gathering space for community life. Living in Northshore is about building relationships – with your neighbors, with the environment, with the river, and with the city beyond.

